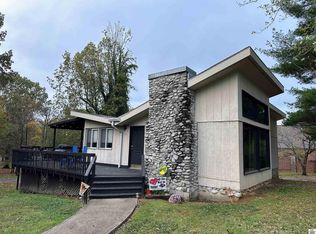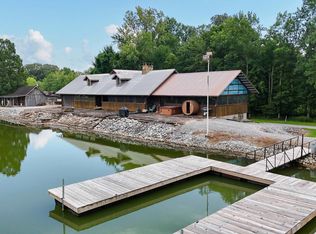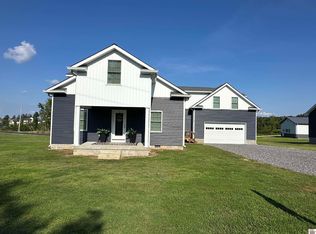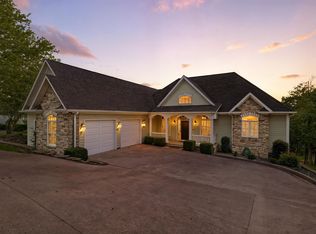Unique Incredible Custom Built 2015 property is amazing to see! Stunningly Luxurious with Captivating Elegance across the road 1000yards from Ky Dam Village State Park, Dam, Marina, Restaurant/Lodge. 2000 yards to Golf course! Less than 2 miles to Aviation Airfield, & I-24/69. 5 total bedrooms, 4 full baths,2 half baths, 2 laundry areas & 3 gas log fireplaces! Vaulted & Cathedral ceilings. Unbelievable detailed woodwork & moldings, polished marble, w/unique characteristics! Expansive Living room open to kitchen/breakfast area. Spacious Primary suite offers custom tiled bath, heated floor & large walk-n closet! Kitchen features a generous island & beautiful cabinetry! Exquisite music room, sunroom & office! Basement has large family room, kitchen, bedroom, storage room & bath. Beautiful covered patio w/wood burning FP. Wonderful in-ground pool, privacy fence, & gated concrete drive w/ample parking,2 & 1/2car Gar, ,apartment, additional lot & massive stately privacy wall. VRBO
Active
$1,399,900
135 Allegheny Rd, Gilbertsville, KY 42044
6beds
6,204sqft
Est.:
Single Family Residence, Residential
Built in 2015
0.53 Acres Lot
$-- Zestimate®
$226/sqft
$-- HOA
What's special
Heated floorWonderful in-ground poolPrivacy fenceBeautiful cabinetryMassive stately privacy wallPolished marbleAdditional lot
- 101 days |
- 371 |
- 1 |
Zillow last checked: 8 hours ago
Listing updated: November 16, 2025 at 01:21pm
Listing Provided by:
Jennifer S. Palmer 270-519-9000,
Jennifer Palmer Realty
Source: RealTracs MLS as distributed by MLS GRID,MLS#: 3046664
Tour with a local agent
Facts & features
Interior
Bedrooms & bathrooms
- Bedrooms: 6
- Bathrooms: 7
- Full bathrooms: 5
- 1/2 bathrooms: 2
- Main level bedrooms: 5
Heating
- Central, Dual, Electric, Forced Air, Natural Gas
Cooling
- Ceiling Fan(s), Central Air, Dual, Electric, Gas
Appliances
- Included: Built-In Electric Oven, Double Oven, Built-In Gas Range, Dishwasher, Disposal, Dryer, Microwave, Refrigerator, Washer
- Laundry: Electric Dryer Hookup, Washer Hookup
Features
- Bookcases, Built-in Features, Ceiling Fan(s), Entrance Foyer, Extra Closets, High Ceilings, In-Law Floorplan, Open Floorplan, Pantry, Walk-In Closet(s), Wet Bar, High Speed Internet
- Flooring: Wood, Laminate, Slate, Tile, Vinyl
- Basement: Apartment,Finished,Full
- Number of fireplaces: 4
- Fireplace features: Family Room, Gas, Great Room
Interior area
- Total structure area: 6,204
- Total interior livable area: 6,204 sqft
- Finished area above ground: 4,511
- Finished area below ground: 1,693
Property
Parking
- Total spaces: 13
- Parking features: Garage Door Opener, Detached, Circular Driveway, Concrete, Driveway
- Garage spaces: 3
- Uncovered spaces: 10
Features
- Levels: Three Or More
- Stories: 3
- Patio & porch: Deck, Covered, Patio, Porch
- Fencing: Privacy
Lot
- Size: 0.53 Acres
- Features: Cleared, Level, Private
- Topography: Cleared,Level,Private
Details
- Additional structures: Storm Shelter
- Parcel number: 520A0D003.
- Special conditions: Standard
- Other equipment: Irrigation System
Construction
Type & style
- Home type: SingleFamily
- Architectural style: Traditional
- Property subtype: Single Family Residence, Residential
Materials
- Brick, Stone
- Roof: Shingle
Condition
- New construction: No
- Year built: 2015
Utilities & green energy
- Sewer: Septic Tank
- Water: Public
- Utilities for property: Electricity Available, Natural Gas Available, Water Available
Community & HOA
Community
- Security: Security Gate, Smoke Detector(s), Smart Camera(s)/Recording
- Subdivision: Parkview Manor
HOA
- Has HOA: No
Location
- Region: Gilbertsville
Financial & listing details
- Price per square foot: $226/sqft
- Tax assessed value: $418,000
- Annual tax amount: $3,762
- Date on market: 11/16/2025
- Electric utility on property: Yes
Estimated market value
Not available
Estimated sales range
Not available
Not available
Price history
Price history
| Date | Event | Price |
|---|---|---|
| 11/16/2025 | Price change | $1,399,900+0%$226/sqft |
Source: | ||
| 8/24/2025 | Price change | $1,399,8000%$226/sqft |
Source: WKRMLS #130868 Report a problem | ||
| 3/13/2025 | Listed for sale | $1,399,9000%$226/sqft |
Source: WKRMLS #130868 Report a problem | ||
| 12/31/2024 | Listing removed | $1,400,000$226/sqft |
Source: WKRMLS #124992 Report a problem | ||
| 6/25/2024 | Price change | $1,400,000-6.7%$226/sqft |
Source: WKRMLS #124992 Report a problem | ||
| 4/10/2024 | Price change | $1,500,000-6.3%$242/sqft |
Source: WKRMLS #124992 Report a problem | ||
| 1/2/2024 | Listed for sale | $1,600,000$258/sqft |
Source: WKRMLS #124992 Report a problem | ||
Public tax history
Public tax history
| Year | Property taxes | Tax assessment |
|---|---|---|
| 2023 | $3,813 +1% | $418,000 +7.7% |
| 2022 | $3,775 -1.2% | $388,000 |
| 2021 | $3,823 -0.2% | $388,000 |
| 2020 | $3,830 0% | $388,000 |
| 2019 | $3,831 -0.9% | $388,000 |
| 2018 | $3,865 -9.6% | $388,000 |
| 2017 | $4,277 -0.2% | $388,000 |
| 2016 | $4,284 +2077.3% | $388,000 +3133.3% |
| 2015 | $197 | $12,000 |
| 2014 | $197 -62.1% | $12,000 -85% |
| 2010 | $519 | $79,900 |
Find assessor info on the county website
BuyAbility℠ payment
Est. payment
$7,772/mo
Principal & interest
$6932
Property taxes
$840
Climate risks
Neighborhood: 42044
Nearby schools
GreatSchools rating
- 5/10Central Elementary SchoolGrades: PK-5Distance: 4.7 mi
- 9/10North Marshall Middle SchoolGrades: 6-8Distance: 4.1 mi
- 6/10Marshall County High SchoolGrades: 9-12Distance: 5.4 mi
Schools provided by the listing agent
- Elementary: Central Elementary School
- Middle: North Marshall Middle School
- High: Marshall County High School
Source: RealTracs MLS as distributed by MLS GRID. This data may not be complete. We recommend contacting the local school district to confirm school assignments for this home.





