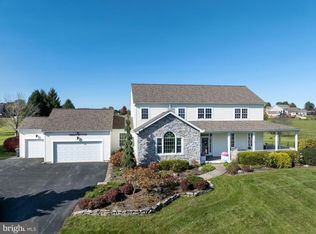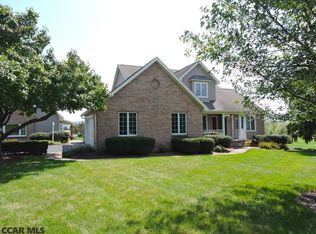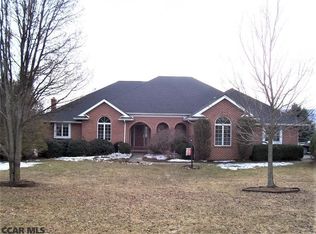Sold for $609,500 on 06/17/25
$609,500
135 Airport Rd, Centre Hall, PA 16828
3beds
3,366sqft
Single Family Residence
Built in 2000
3.02 Acres Lot
$622,500 Zestimate®
$181/sqft
$2,962 Estimated rent
Home value
$622,500
$560,000 - $691,000
$2,962/mo
Zestimate® history
Loading...
Owner options
Explore your selling options
What's special
Welcome to this beautifully updated ranch home in the heart of Centre Hall, PA! Situated on a spacious 3-acre lot, this home has been completely refreshed with all-new paint, flooring, roof, HVAC, and lighting—ready for you to move right in. Step inside to discover a bright, inviting living room with an electric fireplace, perfect for cozy evenings. The kitchen and dining room offer plenty of space for entertaining, while a dedicated home office provides the ideal work-from-home setup. With three bedrooms and three full bathrooms, there’s ample room for family and guests. The updated bathrooms include modern vanities and stylish finishes. The finished basement is a true retreat with a wet bar, recreation room, and two additional flex rooms—perfect for a home gym, hobby space, or guest quarters. Outside, enjoy the partially fenced yard for added privacy, plus a separate small garage and shed for extra storage. With stunning views and peaceful surroundings, this property offers the best of country living while still being conveniently located. Don’t miss your chance to own this move-in-ready home with modern updates and endless possibilities!
Zillow last checked: 8 hours ago
Listing updated: June 18, 2025 at 02:50am
Listed by:
Annette Yorks 814-360-0140,
Perry Wellington Realty, LLC,
Listing Team: Annette Yorks Team
Bought with:
Robert Berrigan, RS188562L
Kissinger, Bigatel & Brower
Source: Bright MLS,MLS#: PACE2513972
Facts & features
Interior
Bedrooms & bathrooms
- Bedrooms: 3
- Bathrooms: 3
- Full bathrooms: 3
- Main level bathrooms: 2
- Main level bedrooms: 3
Primary bedroom
- Level: Main
- Area: 260 Square Feet
- Dimensions: 20 x 13
Bedroom 1
- Level: Main
- Area: 156 Square Feet
- Dimensions: 12 x 13
Bedroom 2
- Level: Main
- Area: 144 Square Feet
- Dimensions: 12 x 12
Primary bathroom
- Level: Main
- Area: 54 Square Feet
- Dimensions: 6 x 9
Bathroom 1
- Level: Main
- Area: 54 Square Feet
- Dimensions: 9 x 6
Bathroom 2
- Level: Lower
- Area: 54 Square Feet
- Dimensions: 6 x 9
Bonus room
- Level: Lower
- Area: 195 Square Feet
- Dimensions: 15 x 13
Dining room
- Level: Main
- Area: 130 Square Feet
- Dimensions: 10 x 13
Family room
- Level: Lower
- Area: 814 Square Feet
- Dimensions: 37 x 22
Other
- Level: Lower
- Area: 144 Square Feet
- Dimensions: 12 x 12
Kitchen
- Level: Main
- Area: 231 Square Feet
- Dimensions: 11 x 21
Living room
- Level: Main
- Area: 520 Square Feet
- Dimensions: 26 x 20
Recreation room
- Level: Lower
- Area: 440 Square Feet
- Dimensions: 20 x 22
Sitting room
- Level: Main
- Area: 143 Square Feet
- Dimensions: 11 x 13
Heating
- Heat Pump, Electric
Cooling
- Heat Pump, Electric
Appliances
- Included: Electric Water Heater
- Laundry: Main Level
Features
- Eat-in Kitchen
- Basement: Partially Finished
- Has fireplace: No
Interior area
- Total structure area: 3,611
- Total interior livable area: 3,366 sqft
- Finished area above ground: 1,926
- Finished area below ground: 1,440
Property
Parking
- Total spaces: 2
- Parking features: Garage Faces Side, Attached, Driveway
- Attached garage spaces: 2
- Has uncovered spaces: Yes
Accessibility
- Accessibility features: None
Features
- Levels: One
- Stories: 1
- Pool features: None
Lot
- Size: 3.02 Acres
Details
- Additional structures: Above Grade, Below Grade
- Parcel number: 20005,092,0000
- Zoning: RESIDENTIAL
- Special conditions: Standard
Construction
Type & style
- Home type: SingleFamily
- Architectural style: Ranch/Rambler
- Property subtype: Single Family Residence
Materials
- Vinyl Siding
- Foundation: Block
Condition
- New construction: No
- Year built: 2000
Utilities & green energy
- Sewer: On Site Septic
- Water: Well
Community & neighborhood
Location
- Region: Centre Hall
- Subdivision: Tusseyville Summit
- Municipality: POTTER TWP
Other
Other facts
- Listing agreement: Exclusive Right To Sell
- Listing terms: Cash,Conventional
- Ownership: Fee Simple
Price history
| Date | Event | Price |
|---|---|---|
| 6/17/2025 | Sold | $609,500$181/sqft |
Source: | ||
| 5/14/2025 | Pending sale | $609,500$181/sqft |
Source: | ||
| 5/5/2025 | Price change | $609,500-0.8%$181/sqft |
Source: | ||
| 4/26/2025 | Price change | $614,500-0.8%$183/sqft |
Source: | ||
| 4/14/2025 | Price change | $619,500-1.6%$184/sqft |
Source: | ||
Public tax history
| Year | Property taxes | Tax assessment |
|---|---|---|
| 2024 | $5,896 | $94,705 |
| 2023 | $5,896 +5.6% | $94,705 |
| 2022 | $5,582 | $94,705 |
Find assessor info on the county website
Neighborhood: 16828
Nearby schools
GreatSchools rating
- 5/10Centre Hall-Potter El SchoolGrades: PK-4Distance: 2.9 mi
- 8/10Penns Valley Area Junior-Senior High SchoolGrades: 7-12Distance: 9.3 mi
Schools provided by the listing agent
- District: Penns Valley Area
Source: Bright MLS. This data may not be complete. We recommend contacting the local school district to confirm school assignments for this home.

Get pre-qualified for a loan
At Zillow Home Loans, we can pre-qualify you in as little as 5 minutes with no impact to your credit score.An equal housing lender. NMLS #10287.


