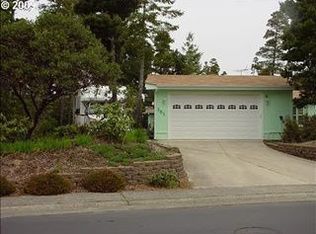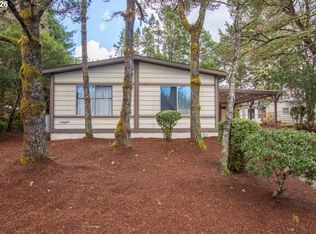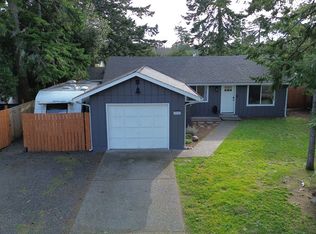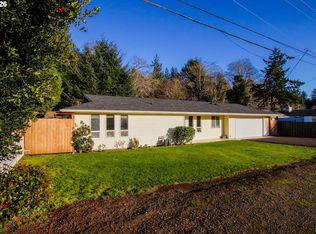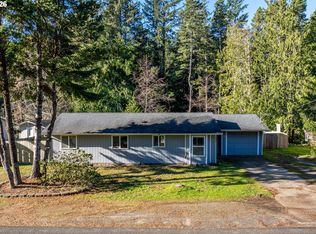Welcome to 135 43rd Way in Florentine Estates, a desirable 55+ gated community in beautiful Florence, Oregon. This well-maintained manufactured home offers easy, single-level living with a comfortable layout, attached garage, and a private deck ideal for relaxing coastal mornings or entertaining friends. Enjoy a low-maintenance lifestyle close to shopping, dining, golf, beach access, and the charm of Old Town Florence. Florentine Estates provides a peaceful, friendly setting designed for an active lifestyle and those seeking comfort, and the best of Oregon Coast living.
Active
$379,000
135 43rd Way, Florence, OR 97439
3beds
1,160sqft
Est.:
Residential, Manufactured Home
Built in 1992
6,098.4 Square Feet Lot
$-- Zestimate®
$327/sqft
$165/mo HOA
What's special
Comfortable layoutWell-maintained manufactured homeEasy single-level livingAttached garage
- 22 days |
- 722 |
- 23 |
Zillow last checked: 8 hours ago
Listing updated: February 03, 2026 at 05:29am
Listed by:
Sarah Quinn sales@wcresi.com,
West Coast Real Estate Service
Source: RMLS (OR),MLS#: 356624943
Facts & features
Interior
Bedrooms & bathrooms
- Bedrooms: 3
- Bathrooms: 3
- Full bathrooms: 2
- Partial bathrooms: 1
- Main level bathrooms: 3
Rooms
- Room types: Sun Room, Bedroom 2, Bedroom 3, Dining Room, Family Room, Kitchen, Living Room, Primary Bedroom
Primary bedroom
- Level: Main
Bedroom 2
- Level: Main
Bedroom 3
- Level: Main
Kitchen
- Level: Main
Living room
- Level: Main
Heating
- Forced Air
Appliances
- Included: Dishwasher, Disposal, Free-Standing Range, Free-Standing Refrigerator, Microwave, Stainless Steel Appliance(s), Electric Water Heater
- Laundry: Laundry Room
Features
- Vaulted Ceiling(s), Pantry
- Flooring: Laminate, Wall to Wall Carpet
- Windows: Double Pane Windows, Vinyl Frames
- Basement: Crawl Space
Interior area
- Total structure area: 1,160
- Total interior livable area: 1,160 sqft
Property
Parking
- Total spaces: 2
- Parking features: Driveway, Garage Door Opener, Attached
- Attached garage spaces: 2
- Has uncovered spaces: Yes
Accessibility
- Accessibility features: Accessible Approachwith Ramp, Accessibility
Features
- Stories: 1
- Patio & porch: Covered Deck, Deck
- Exterior features: Yard
Lot
- Size: 6,098.4 Square Feet
- Features: Level, Sprinkler, SqFt 5000 to 6999
Details
- Parcel number: 1436805
- Zoning: MR
Construction
Type & style
- Home type: MobileManufactured
- Property subtype: Residential, Manufactured Home
Materials
- Wood Composite
- Foundation: Concrete Perimeter, Skirting
- Roof: Composition
Condition
- Resale
- New construction: No
- Year built: 1992
Utilities & green energy
- Sewer: Public Sewer
- Water: Public
Community & HOA
Community
- Security: Security Lights, Fire Sprinkler System
- Senior community: Yes
- Subdivision: Florentine Estates
HOA
- Has HOA: Yes
- Amenities included: Athletic Court, Gated, Lap Pool, Library, Meeting Room, Pool, Recreation Facilities, Road Maintenance, Sauna, Trash
- HOA fee: $165 monthly
- Second HOA fee: $500 one time
Location
- Region: Florence
Financial & listing details
- Price per square foot: $327/sqft
- Tax assessed value: $149,703
- Annual tax amount: $2,288
- Date on market: 1/30/2026
- Listing terms: Cash,Conventional
- Road surface type: Paved
- Body type: Double Wide
Estimated market value
Not available
Estimated sales range
Not available
Not available
Price history
Price history
| Date | Event | Price |
|---|---|---|
| 1/30/2026 | Listed for sale | $379,000+21.9%$327/sqft |
Source: | ||
| 8/18/2021 | Sold | $311,000+2%$268/sqft |
Source: | ||
| 5/21/2021 | Pending sale | $305,000$263/sqft |
Source: | ||
| 5/19/2021 | Listed for sale | $305,000$263/sqft |
Source: | ||
Public tax history
Public tax history
| Year | Property taxes | Tax assessment |
|---|---|---|
| 2018 | $1,814 | $129,718 +3% |
| 2017 | $1,814 +3.7% | $125,940 +3% |
| 2016 | $1,750 +3.8% | $122,272 +3% |
| 2015 | $1,685 +3.8% | $118,711 +0.8% |
| 2014 | $1,624 +1% | $117,820 +3% |
| 2013 | $1,607 +9.4% | $114,388 +3% |
| 2012 | $1,469 | $111,056 +3% |
| 2011 | -- | $107,821 +3% |
| 2010 | -- | $104,681 +3% |
| 2009 | -- | $101,632 +3% |
| 2008 | -- | $98,672 +3% |
| 2007 | -- | $95,798 +3% |
| 2006 | -- | $93,008 +3% |
| 2005 | -- | $90,299 +3% |
| 2004 | -- | $87,669 +3% |
| 2003 | -- | $85,116 +3% |
| 2002 | -- | $82,637 +3% |
| 2001 | -- | $80,230 +3% |
| 2000 | -- | $77,893 |
Find assessor info on the county website
BuyAbility℠ payment
Est. payment
$2,194/mo
Principal & interest
$1779
Property taxes
$250
HOA Fees
$165
Climate risks
Neighborhood: 97439
Nearby schools
GreatSchools rating
- 6/10Siuslaw Elementary SchoolGrades: K-5Distance: 1.3 mi
- 7/10Siuslaw Middle SchoolGrades: 6-8Distance: 1.2 mi
- 2/10Siuslaw High SchoolGrades: 9-12Distance: 1 mi
Schools provided by the listing agent
- Elementary: Siuslaw
- Middle: Siuslaw
- High: Siuslaw
Source: RMLS (OR). This data may not be complete. We recommend contacting the local school district to confirm school assignments for this home.
