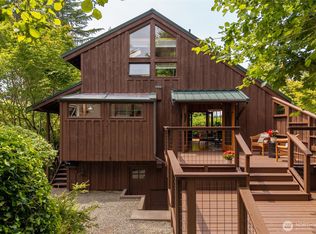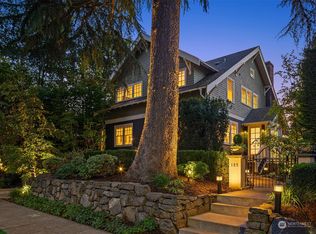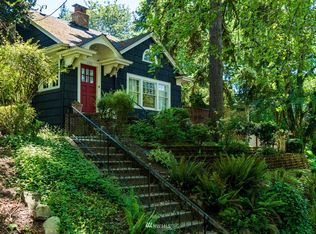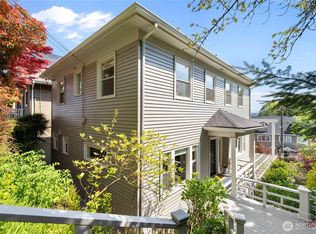Sold
Listed by:
Corey L. Patt,
Coldwell Banker Bain
Bought with: Windermere Real Estate/East
$1,460,000
135 34th Avenue E, Seattle, WA 98112
4beds
2,040sqft
Single Family Residence
Built in 1910
4,155.62 Square Feet Lot
$1,414,500 Zestimate®
$716/sqft
$4,704 Estimated rent
Home value
$1,414,500
$1.34M - $1.50M
$4,704/mo
Zestimate® history
Loading...
Owner options
Explore your selling options
What's special
On a quiet winding street, blocks from Lake Washington & Madrona village, you will find this "shingle style" Craftsman home and private garden overlooking a forested greenbelt with seasonal views of downtown Seattle. This 1910 home features a sunlit, circular floorplan, formal dining, stained glass, refinished oak floors, high ceilings, and romantic wood-burning fireplace. The updated kitchen includes stainless-steel appliances and Western exposure. An especially unique feature is the tranquil Japanese garden, cascading Ipe decks, cedar soaking tub and lily pond...an inspired urban sanctuary. The historic Denny Blaine neighborhood boasts exceptional schools, urban villages, and waterfront parks just a short distance from the city center.
Zillow last checked: 8 hours ago
Listing updated: October 03, 2023 at 08:58am
Listed by:
Corey L. Patt,
Coldwell Banker Bain
Bought with:
Tamara J. Dean, 12107
Windermere Real Estate/East
Source: NWMLS,MLS#: 2145001
Facts & features
Interior
Bedrooms & bathrooms
- Bedrooms: 4
- Bathrooms: 2
- Full bathrooms: 2
Primary bedroom
- Level: Second
Bedroom
- Level: Lower
Bedroom
- Level: Lower
Bedroom
- Level: Second
Bathroom full
- Level: Lower
Bathroom full
- Level: Second
Den office
- Level: Second
Dining room
- Level: Main
Entry hall
- Level: Main
Kitchen with eating space
- Level: Main
Living room
- Level: Main
Utility room
- Level: Lower
Heating
- Fireplace(s), Baseboard, Radiant
Cooling
- None
Appliances
- Included: Dishwasher_, Dryer, GarbageDisposal_, Refrigerator_, StoveRange_, Washer, Dishwasher, Garbage Disposal, Refrigerator, StoveRange, Water Heater: Electric, Water Heater Location: lower laundry room
Features
- Dining Room, Walk-In Pantry
- Flooring: Hardwood, Laminate, Marble
- Windows: Double Pane/Storm Window
- Basement: Finished
- Number of fireplaces: 1
- Fireplace features: Wood Burning, Main Level: 1, Fireplace
Interior area
- Total structure area: 2,040
- Total interior livable area: 2,040 sqft
Property
Parking
- Parking features: None
Features
- Levels: Two
- Stories: 2
- Entry location: Main
- Patio & porch: Hardwood, Laminate Hardwood, Double Pane/Storm Window, Dining Room, Hot Tub/Spa, Security System, Walk-In Pantry, Fireplace, Water Heater
- Has spa: Yes
- Spa features: Indoor
- Has view: Yes
- View description: City, Territorial
Lot
- Size: 4,155 sqft
- Features: Adjacent to Public Land, Curbs, Paved, Sidewalk, Deck, Fenced-Partially, Gas Available, High Speed Internet, Hot Tub/Spa, Sprinkler System
- Residential vegetation: Garden Space
Details
- Parcel number: 9103000180
- Special conditions: Standard
- Other equipment: Leased Equipment: none
Construction
Type & style
- Home type: SingleFamily
- Architectural style: Craftsman
- Property subtype: Single Family Residence
Materials
- Wood Siding
- Foundation: Poured Concrete
- Roof: Composition
Condition
- Very Good
- Year built: 1910
- Major remodel year: 1910
Utilities & green energy
- Electric: Company: Seattle City Electric
- Sewer: Sewer Connected, Company: Seattle Public Utilities
- Water: Public, Company: Seattle Public Utilities
Community & neighborhood
Security
- Security features: Security System
Location
- Region: Seattle
- Subdivision: Denny Blaine
Other
Other facts
- Listing terms: Cash Out,Conventional
- Cumulative days on market: 658 days
Price history
| Date | Event | Price |
|---|---|---|
| 10/2/2023 | Sold | $1,460,000-2.5%$716/sqft |
Source: | ||
| 8/20/2023 | Pending sale | $1,497,000$734/sqft |
Source: | ||
| 7/28/2023 | Listed for sale | $1,497,000+94%$734/sqft |
Source: | ||
| 3/28/2012 | Sold | $771,500-2.2%$378/sqft |
Source: Public Record | ||
| 2/21/2012 | Pending sale | $789,000$387/sqft |
Source: Gerrard Beattie & Knapp #313039 | ||
Public tax history
| Year | Property taxes | Tax assessment |
|---|---|---|
| 2024 | $10,375 +5.7% | $1,064,000 +3.9% |
| 2023 | $9,814 -0.1% | $1,024,000 -10.7% |
| 2022 | $9,824 +13.1% | $1,147,000 +23.5% |
Find assessor info on the county website
Neighborhood: Denny - Blaine
Nearby schools
GreatSchools rating
- 7/10McGilvra Elementary SchoolGrades: K-5Distance: 1.1 mi
- 7/10Edmonds S. Meany Middle SchoolGrades: 6-8Distance: 0.7 mi
- 8/10Garfield High SchoolGrades: 9-12Distance: 1.1 mi
Schools provided by the listing agent
- Elementary: Mc Gilvra
- Middle: Meany Mid
- High: Garfield High
Source: NWMLS. This data may not be complete. We recommend contacting the local school district to confirm school assignments for this home.

Get pre-qualified for a loan
At Zillow Home Loans, we can pre-qualify you in as little as 5 minutes with no impact to your credit score.An equal housing lender. NMLS #10287.
Sell for more on Zillow
Get a free Zillow Showcase℠ listing and you could sell for .
$1,414,500
2% more+ $28,290
With Zillow Showcase(estimated)
$1,442,790


