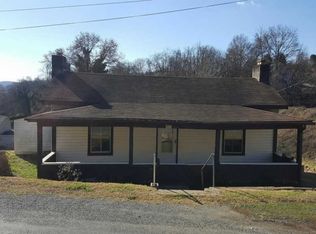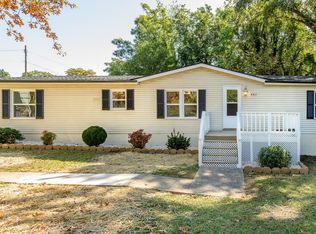Sold for $65,000 on 05/16/25
$65,000
135 2nd St, Madison Heights, VA 24572
3beds
1,995sqft
Single Family Residence
Built in 1929
8,712 Square Feet Lot
$65,800 Zestimate®
$33/sqft
$1,351 Estimated rent
Home value
$65,800
Estimated sales range
Not available
$1,351/mo
Zestimate® history
Loading...
Owner options
Explore your selling options
What's special
Whether to live in and further improve, or as a fabulous investment opportunity, 135 Second Street is not the the kind of property that hits the market very often! Situated on a spacious corner Lot, this home is full of potential. You will love the large front porch, the use of stone in the landscaping and inside decor, the open feel in the main living space, and the square footage still to be finished. For those wanting a touch of the country, while still being so close to the Downtown and the hub of city life, the yard is perfect for a city homestead! Updates on this home include new mini-splits, updated plumbing and electricity, new insulation in the attic, bathroom and lighting additions, and more. As a bonus, this location has easy access to The James River for the trail and water activities. Even the school bus stops almost right at the front door!
Zillow last checked: 8 hours ago
Listing updated: May 19, 2025 at 05:24pm
Listed by:
Gary McCullough 434-215-4289 mccullough39g@gmail.com,
Lynchburg's Finest Team LLC
Bought with:
Tonya G. Bomar, 0225253013
TMoore Real Estate Group LLC
Source: LMLS,MLS#: 356673 Originating MLS: Lynchburg Board of Realtors
Originating MLS: Lynchburg Board of Realtors
Facts & features
Interior
Bedrooms & bathrooms
- Bedrooms: 3
- Bathrooms: 1
- Full bathrooms: 1
Primary bedroom
- Level: Second
- Area: 132
- Dimensions: 12 x 11
Bedroom
- Dimensions: 0 x 0
Bedroom 2
- Level: First
- Area: 110
- Dimensions: 11 x 10
Bedroom 3
- Level: Below Grade
- Area: 204
- Dimensions: 17 x 12
Bedroom 4
- Area: 0
- Dimensions: 0 x 0
Bedroom 5
- Area: 0
- Dimensions: 0 x 0
Dining room
- Area: 0
- Dimensions: 0 x 0
Family room
- Area: 0
- Dimensions: 0 x 0
Great room
- Area: 0
- Dimensions: 0 x 0
Kitchen
- Level: First
- Area: 121
- Dimensions: 11 x 11
Living room
- Level: First
- Area: 144
- Dimensions: 12 x 12
Office
- Area: 0
- Dimensions: 0 x 0
Heating
- Has Heating (Unspecified Type)
Cooling
- Mini-Split
Appliances
- Included: Refrigerator, Tankless Water Heater
- Laundry: Dryer Hookup, Second Floor, Washer Hookup
Features
- Main Level Bedroom
- Flooring: Wood, Other
- Basement: Exterior Entry,Finished,Full,Interior Entry,Walk-Out Access
- Attic: Access
Interior area
- Total structure area: 1,995
- Total interior livable area: 1,995 sqft
- Finished area above ground: 1,635
- Finished area below ground: 360
Property
Parking
- Parking features: Garage
- Has garage: Yes
Features
- Levels: Two
- Stories: 2
- Patio & porch: Front Porch
- Exterior features: Garden
Lot
- Size: 8,712 sqft
Details
- Parcel number: 160A3A173
Construction
Type & style
- Home type: SingleFamily
- Architectural style: Two Story
- Property subtype: Single Family Residence
Materials
- Asbestos, Vinyl Siding
- Roof: Metal,Shingle
Condition
- Year built: 1929
Utilities & green energy
- Sewer: City
- Water: City
Community & neighborhood
Location
- Region: Madison Heights
Price history
| Date | Event | Price |
|---|---|---|
| 5/16/2025 | Sold | $65,000-13.3%$33/sqft |
Source: | ||
| 4/17/2025 | Pending sale | $75,000$38/sqft |
Source: | ||
| 4/8/2025 | Listed for sale | $75,000$38/sqft |
Source: | ||
| 3/10/2025 | Pending sale | $75,000$38/sqft |
Source: | ||
| 2/25/2025 | Price change | $75,000-15.7%$38/sqft |
Source: | ||
Public tax history
| Year | Property taxes | Tax assessment |
|---|---|---|
| 2024 | $248 | $40,700 |
| 2023 | $248 +75.4% | $40,700 +75.4% |
| 2022 | $142 | $23,200 |
Find assessor info on the county website
Neighborhood: 24572
Nearby schools
GreatSchools rating
- 4/10Madison Heights Elementary SchoolGrades: PK-5Distance: 1 mi
- 6/10Monelison Middle SchoolGrades: 6-8Distance: 2.8 mi
- 5/10Amherst County High SchoolGrades: 9-12Distance: 11.3 mi
Schools provided by the listing agent
- Elementary: Madison Heights Elem
- Middle: Monelison Midl
- High: Amherst High
Source: LMLS. This data may not be complete. We recommend contacting the local school district to confirm school assignments for this home.

Get pre-qualified for a loan
At Zillow Home Loans, we can pre-qualify you in as little as 5 minutes with no impact to your credit score.An equal housing lender. NMLS #10287.

