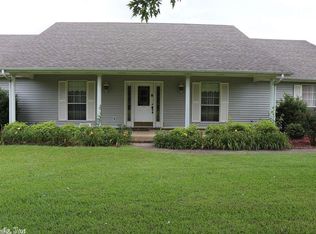If you are looking for lots of elbow room without any restrictions, this is it. Split bedroom, formal dining room, formal living room, wood burning fireplace (surrounded by natural rock) along with a wood stove. Detached 2 car garage. 1200 SF he man cave, or she shed, with 3/4 bathroom. 2170 SF pole barn. Pond with it's own pier. Cabot School District.
This property is off market, which means it's not currently listed for sale or rent on Zillow. This may be different from what's available on other websites or public sources.

