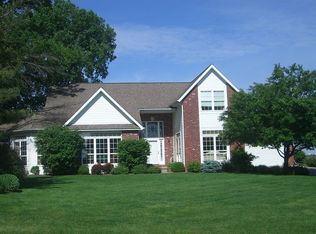Enjoy peaceful, country views in this beautiful updated 3 bedroom ranch. Large rear yard with lovely landscaping and a beautiful koi pond. Updated fully applianced kitchen. Interior remodel of the living room and hallway bathroom was completed in 2018. Remodel of Laundry room, half bath & master bath completed in June 2019. Microwave new in 2018. New Fireplace from KBL 2018. Water softener new in 2018. Some new flooring & paint. Enjoy relaxing in the updated rear sunroom. Remodel was done by Schrock Builders. SIRVA Relocation. "Special Financing Incentives available on this property from Sirva Mortgage."
This property is off market, which means it's not currently listed for sale or rent on Zillow. This may be different from what's available on other websites or public sources.

