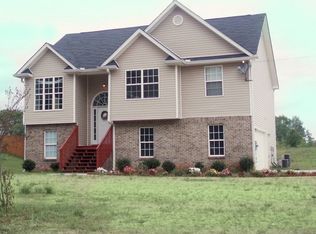Closed
$350,000
13497 Woolsey Rd, Hampton, GA 30228
3beds
1,969sqft
Single Family Residence
Built in 2004
1 Acres Lot
$345,200 Zestimate®
$178/sqft
$2,015 Estimated rent
Home value
$345,200
$300,000 - $397,000
$2,015/mo
Zestimate® history
Loading...
Owner options
Explore your selling options
What's special
Welcome to Your Fully Remodeled Retreat in Hampton, GA. Built in 2004, this home offers 3 bedrooms, 2 fully renovated bathrooms, and a versatile bonus room above the garage, perfect for office space, homeschooling, fitness, or crafting.The spaciou living room boasts vaulted ceilings and a marble surround wood-burning fireplace, ideal for cozy gatherings year-round. Step into the heart of the home, where the eat-in kitchen shines with new custom cabinets for added storage and lighting above, stainless steel appliances, granite countertops, and stylish tile flooring and backsplash. The adjacent dining room provides an elegant space for family meals and entertaining. Recent upgrades include new HVAC, new septic, updated electrical switches and fixtures throughout, and freshly painted interiors, ensuring both comfort and style. The owner's suite features a renovated bathroom with double vanity, granite countertops, a soaking tub, and a separate shower, complemented by a spacious walk-in closet. Outside, enjoy a new back deck overlooking a fenced backyard for privacy, with a new shed for convenient storage of lawn equipment. The front yard is also fenced for added charm. Located in a desirable area of Hampton, this home is conveniently located near shops, restaurants, grocery and more..Don't miss out on the opportunity to make this meticulously updated home yours. Schedule your showing today!
Zillow last checked: 8 hours ago
Listing updated: February 10, 2025 at 10:33am
Listed by:
Adriane Bomar 404-319-5918,
Dwelli
Bought with:
Cynthia Peters, 397345
eXp Realty
Source: GAMLS,MLS#: 10343498
Facts & features
Interior
Bedrooms & bathrooms
- Bedrooms: 3
- Bathrooms: 2
- Full bathrooms: 2
- Main level bathrooms: 2
- Main level bedrooms: 3
Dining room
- Features: Separate Room
Kitchen
- Features: Breakfast Bar, Pantry, Solid Surface Counters
Heating
- Central, Electric, Heat Pump, Wood
Cooling
- Ceiling Fan(s), Central Air, Electric, Heat Pump
Appliances
- Included: Dishwasher, Electric Water Heater, Microwave, Oven/Range (Combo), Stainless Steel Appliance(s)
- Laundry: In Hall, Mud Room
Features
- Double Vanity, High Ceilings, Master On Main Level, Separate Shower, Split Bedroom Plan, Vaulted Ceiling(s), Walk-In Closet(s)
- Flooring: Carpet, Hardwood, Tile
- Windows: Double Pane Windows
- Basement: None
- Attic: Pull Down Stairs
- Number of fireplaces: 1
- Fireplace features: Factory Built
Interior area
- Total structure area: 1,969
- Total interior livable area: 1,969 sqft
- Finished area above ground: 1,969
- Finished area below ground: 0
Property
Parking
- Total spaces: 2
- Parking features: Attached, Garage, Garage Door Opener, Kitchen Level
- Has attached garage: Yes
Features
- Levels: One and One Half
- Stories: 1
- Patio & porch: Deck, Porch
- Fencing: Back Yard,Front Yard,Wood
Lot
- Size: 1 Acres
- Features: Corner Lot, Level
- Residential vegetation: Cleared
Details
- Additional structures: Outbuilding
- Parcel number: 05015C A002
Construction
Type & style
- Home type: SingleFamily
- Architectural style: Brick Front,Ranch,Traditional
- Property subtype: Single Family Residence
Materials
- Vinyl Siding
- Foundation: Slab
- Roof: Composition
Condition
- Updated/Remodeled
- New construction: No
- Year built: 2004
Utilities & green energy
- Sewer: Septic Tank
- Water: Public
- Utilities for property: Electricity Available
Community & neighborhood
Security
- Security features: Smoke Detector(s)
Community
- Community features: None
Location
- Region: Hampton
- Subdivision: Victoria Meadows
HOA & financial
HOA
- Has HOA: No
- Services included: None
Other
Other facts
- Listing agreement: Exclusive Right To Sell
- Listing terms: Cash,Conventional,FHA,VA Loan
Price history
| Date | Event | Price |
|---|---|---|
| 2/8/2025 | Sold | $350,000$178/sqft |
Source: | ||
| 1/6/2025 | Pending sale | $350,000$178/sqft |
Source: | ||
| 11/9/2024 | Price change | $350,000-7.9%$178/sqft |
Source: | ||
| 9/4/2024 | Price change | $380,000-2.6%$193/sqft |
Source: | ||
| 8/12/2024 | Price change | $390,000-2.5%$198/sqft |
Source: | ||
Public tax history
| Year | Property taxes | Tax assessment |
|---|---|---|
| 2024 | $1,591 +19.4% | $91,960 -15.4% |
| 2023 | $1,333 -61.4% | $108,760 +23.6% |
| 2022 | $3,452 +210.9% | $87,960 +31.4% |
Find assessor info on the county website
Neighborhood: 30228
Nearby schools
GreatSchools rating
- 5/10River's Edge Elementary SchoolGrades: PK-5Distance: 2.5 mi
- 4/10Eddie White AcademyGrades: 6-8Distance: 3 mi
- 3/10Lovejoy High SchoolGrades: 9-12Distance: 4.3 mi
Schools provided by the listing agent
- Elementary: Rivers Edge
- Middle: Eddie White Academy
- High: Lovejoy
Source: GAMLS. This data may not be complete. We recommend contacting the local school district to confirm school assignments for this home.
Get a cash offer in 3 minutes
Find out how much your home could sell for in as little as 3 minutes with a no-obligation cash offer.
Estimated market value$345,200
Get a cash offer in 3 minutes
Find out how much your home could sell for in as little as 3 minutes with a no-obligation cash offer.
Estimated market value
$345,200
