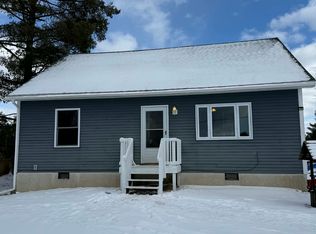This wonderful starter home is on a paved road and sits on 1.51 acres. There are generous sized rooms with newer vinyl/laminate flooring in several of them. There is an attractive ceramic enclosure in the extra-roomy shower. Additional heat from the pellet stove and furnace, plumbing under the home and a well pump all done in 2013, the sump pump was done in 2017. The garage has additional storage off of the back. This makes a great year-round home or getaway!
This property is off market, which means it's not currently listed for sale or rent on Zillow. This may be different from what's available on other websites or public sources.
