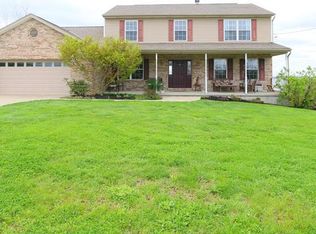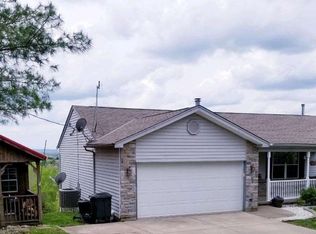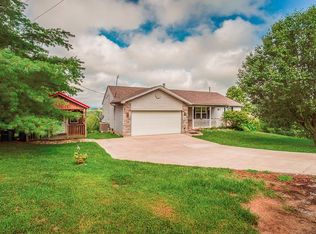Sold for $375,000 on 07/07/23
$375,000
13495 Peach Grove Rd, California, KY 41007
3beds
--sqft
Single Family Residence, Residential
Built in 1994
1.12 Acres Lot
$410,700 Zestimate®
$--/sqft
$2,552 Estimated rent
Home value
$410,700
$390,000 - $431,000
$2,552/mo
Zestimate® history
Loading...
Owner options
Explore your selling options
What's special
**Reduced*. Awesome price and this will check all of the boxes, including amazing views! So many updates: Lovely living room with cathedral ceilings and stone fireplace. 2 story foyer is very inviting to you and your guests. New carpet in April. New paint in 2022. Many new updates to bathrooms. Fully equipped, updated kitchen. Large eat-in with bay window and walks out to upper deck. That is where you will find the best views. The lower level is finished with L-shaped family room and adjacent bar/rec room. 9' ceiling and lots of natural light - it doesn't seem like a basement. Walkout leads to lower, covered deck. Extra storage in 2 storage areas. 2 car attached garage plus newer 14X24 shed with electric. The generous lot offers privacy and fruit trees. Updating is done so enjoy the quiet country.
Zillow last checked: 8 hours ago
Listing updated: October 01, 2024 at 08:29pm
Listed by:
Richard Hubbard 859-448-0001,
RE/MAX Victory + Affiliates
Bought with:
Joshua Zehnder, 269130
Berkshire Hathaway Home Services Professional Realty
Source: NKMLS,MLS#: 613345
Facts & features
Interior
Bedrooms & bathrooms
- Bedrooms: 3
- Bathrooms: 4
- Full bathrooms: 3
- 1/2 bathrooms: 1
Primary bedroom
- Description: Ensuite
- Features: See Remarks
- Level: First
- Area: 176
- Dimensions: 11 x 16
Bedroom 2
- Features: See Remarks
- Level: First
- Area: 110
- Dimensions: 10 x 11
Bedroom 3
- Features: See Remarks
- Level: Second
- Area: 110
- Dimensions: 10 x 11
Bathroom 2
- Description: Updated
- Features: See Remarks
- Level: Second
- Area: 66
- Dimensions: 6 x 11
Bathroom 3
- Features: Full Finished Bath
- Level: Lower
- Area: 36
- Dimensions: 6 x 6
Entry
- Description: 2 Story
- Features: Entrance Foyer, See Remarks
- Level: First
- Area: 121
- Dimensions: 11 x 11
Family room
- Description: 'L' Shape
- Features: See Remarks
- Level: Lower
- Area: 612
- Dimensions: 18 x 34
Game room
- Description: Also bar area with walkout
- Features: See Remarks
- Level: Lower
- Area: 234
- Dimensions: 13 x 18
Kitchen
- Features: Country Kitchen
- Level: First
- Area: 320
- Dimensions: 16 x 20
Living room
- Description: Cathedral Ceilings
- Features: See Remarks
- Level: First
- Area: 266
- Dimensions: 14 x 19
Primary bath
- Description: Updated
- Features: See Remarks
- Level: First
- Area: 54
- Dimensions: 6 x 9
Heating
- Heat Pump, Forced Air
Cooling
- Central Air
Appliances
- Included: Stainless Steel Appliance(s), Electric Range, Dishwasher, Dryer, Microwave, Refrigerator, Washer
Features
- Storage, High Speed Internet, Granite Counters, Entrance Foyer, Eat-in Kitchen, Dry Bar, Chandelier, Cathedral Ceiling(s), Ceiling Fan(s), High Ceilings
- Doors: Multi Panel Doors
- Windows: Bay Window(s), Vinyl Clad Window(s)
- Has basement: Yes
- Number of fireplaces: 1
- Fireplace features: Stone
Interior area
- Total structure area: 0
Property
Parking
- Total spaces: 2
- Parking features: Driveway, Garage, Garage Faces Side
- Garage spaces: 2
- Has uncovered spaces: Yes
Accessibility
- Accessibility features: Other
Features
- Levels: Multi/Split
- Stories: 1
- Patio & porch: Covered, Porch
- Has view: Yes
- View description: Skyline, Trees/Woods
Lot
- Size: 1.12 Acres
- Features: Rolling Slope
- Residential vegetation: Fruit Trees
Details
- Additional structures: Shed(s)
- Parcel number: 9999930315.01
- Zoning description: Agricultural
Construction
Type & style
- Home type: SingleFamily
- Architectural style: Traditional
- Property subtype: Single Family Residence, Residential
Materials
- Brick, Vinyl Siding
- Foundation: Poured Concrete
- Roof: Shingle
Condition
- Existing Structure
- New construction: No
- Year built: 1994
Utilities & green energy
- Sewer: Septic Tank
- Water: Public
Community & neighborhood
Location
- Region: California
Other
Other facts
- Road surface type: Paved
Price history
| Date | Event | Price |
|---|---|---|
| 7/7/2023 | Sold | $375,000-1.3% |
Source: | ||
| 5/20/2023 | Pending sale | $379,900 |
Source: | ||
| 5/18/2023 | Price change | $379,900-1.3% |
Source: | ||
| 5/9/2023 | Price change | $385,000-2.5% |
Source: | ||
| 5/5/2023 | Listed for sale | $395,000+41.1% |
Source: | ||
Public tax history
| Year | Property taxes | Tax assessment |
|---|---|---|
| 2022 | $2,946 -1.2% | $280,000 |
| 2021 | $2,982 -0.1% | $280,000 +18.1% |
| 2018 | $2,986 -2.3% | $237,000 +30.2% |
Find assessor info on the county website
Neighborhood: 41007
Nearby schools
GreatSchools rating
- 7/10Grant's Lick Elementary SchoolGrades: PK-5Distance: 2.7 mi
- 5/10Campbell County Middle SchoolGrades: 6-8Distance: 8.7 mi
- 9/10Campbell County High SchoolGrades: 9-12Distance: 5.5 mi
Schools provided by the listing agent
- Elementary: Grants Lick Elementary
- Middle: Campbell County Middle School
- High: Campbell County High
Source: NKMLS. This data may not be complete. We recommend contacting the local school district to confirm school assignments for this home.

Get pre-qualified for a loan
At Zillow Home Loans, we can pre-qualify you in as little as 5 minutes with no impact to your credit score.An equal housing lender. NMLS #10287.


