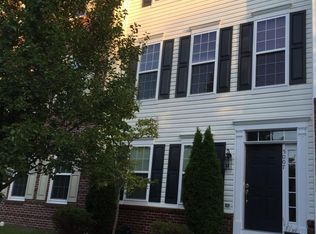Fabulous 3 level townhome in much sought after Franklin Farm community. Brand New flooring on all floor, whole house Freshly painted. Photos are old, will be loading new photos soon. Main Level: Gourmet kitchen with Stainless steel appliance with Wall Oven. Cook-top and Cherry Cabinets. Granite Countertop. Lot of Storage Space and Pantry. Energy efficient appliances. Half bathroom at this level. Hardwood floor throughout Main level freshly resurfaced. Second Floor has 3 bedrooms. Brand new flooring. Completely Renovated master bathroom with new Tub, vanity and tiles. Full Guest/Kids Bathroom. All bedroom has ceiling fan, and recessed lights. Basement has One additional room which can be used as bedroom or kids playroom and big hall to setup Big Screen TV and entertainment room. It also has one big storage room. Brand New Flooring throughout the basement. Basement open into well maintained backyard. Backyard has patio area. Half bathroom in basement. Walkout Basement. New windows, door and utility appliance. School: ES: Oakhill ES (2 min walk to school from Home) Middle: Franklin Middle School (Less than 1 mile to school) High: Chantilly High School Walking distance from Shopping complex. Shopping complex has Giants/Starbucks/Baskin Robin/Restaurants and more. Community has lot of playground and tot lots. Community has pool. Tenant have to pay for pool. No Bankruptcy Minimum 660 Fico score Owner Pay Trash: Tenant Pay all other utilities (Water,Gas,Electric, etc..) SHOWINGS WEEK DAYS 5.30 pm Weekends 9-12 and 3-5
Townhouse for rent
$2,995/mo
13493 Higgs Ct, Herndon, VA 20171
3beds
1,232sqft
Price may not include required fees and charges.
Townhouse
Available now
No pets
Central air, electric
In unit laundry
None parking
Natural gas, forced air
What's special
Walkout basementPatio areaHardwood floorRecessed lightsRenovated master bathroomNew windowsEntertainment room
- 49 days
- on Zillow |
- -- |
- -- |
Travel times
Start saving for your dream home
Consider a first-time homebuyer savings account designed to grow your down payment with up to a 6% match & 4.15% APY.
Facts & features
Interior
Bedrooms & bathrooms
- Bedrooms: 3
- Bathrooms: 4
- Full bathrooms: 2
- 1/2 bathrooms: 2
Rooms
- Room types: Dining Room, Family Room
Heating
- Natural Gas, Forced Air
Cooling
- Central Air, Electric
Appliances
- Included: Dishwasher, Disposal, Dryer, Range, Washer
- Laundry: In Unit
Features
- Dining Area, Open Floorplan, Primary Bath(s)
- Has basement: Yes
Interior area
- Total interior livable area: 1,232 sqft
Property
Parking
- Parking features: Contact manager
- Details: Contact manager
Features
- Exterior features: Contact manager
Details
- Parcel number: 035104100033
Construction
Type & style
- Home type: Townhouse
- Architectural style: Colonial
- Property subtype: Townhouse
Condition
- Year built: 1983
Building
Management
- Pets allowed: No
Community & HOA
Community
- Features: Pool, Tennis Court(s)
HOA
- Amenities included: Basketball Court, Pool, Tennis Court(s)
Location
- Region: Herndon
Financial & listing details
- Lease term: Contact For Details
Price history
| Date | Event | Price |
|---|---|---|
| 6/23/2025 | Price change | $2,995-3.4%$2/sqft |
Source: Bright MLS #VAFX2241970 | ||
| 5/19/2025 | Listed for rent | $3,100+3.5%$3/sqft |
Source: Bright MLS #VAFX2241970 | ||
| 6/14/2024 | Listing removed | -- |
Source: Bright MLS #VAFX2181530 | ||
| 5/21/2024 | Listed for rent | $2,995+24.8%$2/sqft |
Source: Bright MLS #VAFX2181530 | ||
| 4/18/2021 | Listing removed | -- |
Source: Zillow Rental Manager | ||
![[object Object]](https://photos.zillowstatic.com/fp/c2b5dd7767908e8f23e97656b095c977-p_i.jpg)
