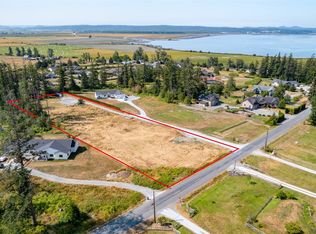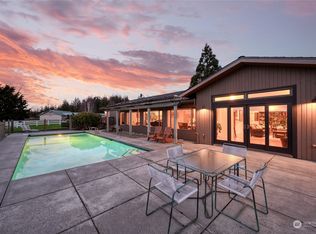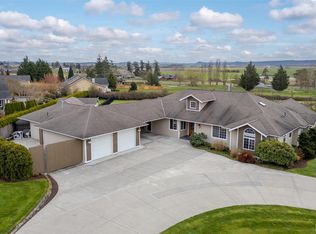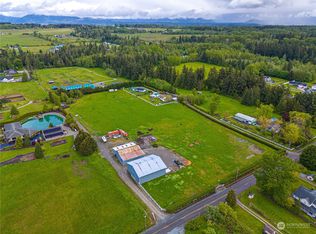Sold
Listed by:
Janis L. McHarg,
John L. Scott Anacortes
Bought with: Windermere RE Skagit Valley
$935,000
13493 Bridgeview Way, Mount Vernon, WA 98273
3beds
2,983sqft
Single Family Residence
Built in 1996
1.2 Acres Lot
$974,100 Zestimate®
$313/sqft
$3,990 Estimated rent
Home value
$974,100
$857,000 - $1.10M
$3,990/mo
Zestimate® history
Loading...
Owner options
Explore your selling options
What's special
Calling all car buffs! 2983 sq ft, two-story w/ 4 car attached garage in the desirable Bayview neighborhood of Bridgewater Estates. Design an outdoor haven on the 1.2 acre nestled against a treed back drop providing room to breathe & more country setting to enjoy. Main floor Primary Bdrm w/sitting area, propane FP in Living room leading to deck offering hours of relaxation & is the perfect place to take in the Padilla Bay views. Large eat in kit w/newer appliances. Upstairs can accommodate work from home w/den/office loft, large family room w/balcony. 2 bdrms upstairs both w/ensuite baths, plus flex room & addtl full bath. New roof 2021, furnace in 2023. Create your ideal setting w/room to roam, ever-changing vistas plus Padilla Bay views.
Zillow last checked: 8 hours ago
Listing updated: July 10, 2024 at 02:45pm
Listed by:
Janis L. McHarg,
John L. Scott Anacortes
Bought with:
Spencer Roozen, 116915
Windermere RE Skagit Valley
Megan S. O'Bryan, 93366
Windermere RE Skagit Valley
Source: NWMLS,MLS#: 2222435
Facts & features
Interior
Bedrooms & bathrooms
- Bedrooms: 3
- Bathrooms: 5
- Full bathrooms: 4
- 1/2 bathrooms: 1
- Main level bathrooms: 2
- Main level bedrooms: 1
Primary bedroom
- Level: Main
Bedroom
- Level: Second
Bedroom
- Level: Second
Bathroom full
- Level: Second
Bathroom full
- Level: Second
Bathroom full
- Level: Main
Bathroom full
- Level: Second
Other
- Level: Main
Den office
- Level: Second
Dining room
- Level: Main
Entry hall
- Level: Main
Other
- Level: Second
Family room
- Level: Second
Kitchen with eating space
- Level: Main
Living room
- Level: Main
Utility room
- Level: Main
Heating
- Fireplace(s), 90%+ High Efficiency, Forced Air
Cooling
- None
Appliances
- Included: Dishwashers_, Dryer(s), Refrigerators_, StovesRanges_, Washer(s), Dishwasher(s), Refrigerator(s), Stove(s)/Range(s), Water Heater: Propane, Water Heater Location: Garage
Features
- Bath Off Primary, Ceiling Fan(s), Dining Room
- Flooring: Ceramic Tile, Hardwood, Carpet
- Windows: Double Pane/Storm Window
- Basement: None
- Number of fireplaces: 1
- Fireplace features: See Remarks, Main Level: 1, Fireplace
Interior area
- Total structure area: 2,983
- Total interior livable area: 2,983 sqft
Property
Parking
- Total spaces: 4
- Parking features: Attached Garage
- Attached garage spaces: 4
Features
- Levels: Two
- Stories: 2
- Entry location: Main
- Patio & porch: Ceramic Tile, Hardwood, Wall to Wall Carpet, Bath Off Primary, Ceiling Fan(s), Double Pane/Storm Window, Dining Room, Jetted Tub, Walk-In Closet(s), Fireplace, Water Heater
- Spa features: Bath
- Has view: Yes
- View description: Bay, Partial
- Has water view: Yes
- Water view: Bay
Lot
- Size: 1.20 Acres
- Features: Cul-De-Sac, Dead End Street, Paved, Deck, Outbuildings, Propane
- Topography: Level
- Residential vegetation: Garden Space
Details
- Parcel number: P105637
- Zoning description: Skagit County,Jurisdiction: County
- Special conditions: Standard
- Other equipment: Leased Equipment: Propane tank
Construction
Type & style
- Home type: SingleFamily
- Property subtype: Single Family Residence
Materials
- Stucco
- Foundation: Poured Concrete
- Roof: Composition
Condition
- Very Good
- Year built: 1996
Utilities & green energy
- Electric: Company: Puget Sound Energy
- Sewer: Septic Tank
- Water: Public, Company: Skagit County PUD
- Utilities for property: Astound
Community & neighborhood
Community
- Community features: CCRs
Location
- Region: Mount Vernon
- Subdivision: Bayview
HOA & financial
HOA
- HOA fee: $200 annually
- Association phone: 360-770-4288
Other
Other facts
- Listing terms: Cash Out,Conventional
- Cumulative days on market: 364 days
Price history
| Date | Event | Price |
|---|---|---|
| 7/10/2024 | Sold | $935,000-6.3%$313/sqft |
Source: | ||
| 6/9/2024 | Pending sale | $998,000$335/sqft |
Source: | ||
| 5/3/2024 | Price change | $998,000-9.3%$335/sqft |
Source: | ||
| 4/24/2024 | Listed for sale | $1,100,000+51.7%$369/sqft |
Source: | ||
| 6/17/2019 | Sold | $725,000$243/sqft |
Source: Public Record | ||
Public tax history
| Year | Property taxes | Tax assessment |
|---|---|---|
| 2024 | $7,586 +11.9% | $962,000 +12.2% |
| 2023 | $6,777 -2.6% | $857,400 +2.3% |
| 2022 | $6,960 | $838,400 +13.9% |
Find assessor info on the county website
Neighborhood: 98273
Nearby schools
GreatSchools rating
- 5/10Bay View Elementary SchoolGrades: K-8Distance: 1.9 mi
- 5/10Burlington Edison High SchoolGrades: 9-12Distance: 5.4 mi
- 4/10West View Elementary SchoolGrades: K-6Distance: 5.2 mi
Schools provided by the listing agent
- Elementary: Bay View Elem
- High: Burlington Edison Hi
Source: NWMLS. This data may not be complete. We recommend contacting the local school district to confirm school assignments for this home.

Get pre-qualified for a loan
At Zillow Home Loans, we can pre-qualify you in as little as 5 minutes with no impact to your credit score.An equal housing lender. NMLS #10287.
Sell for more on Zillow
Get a free Zillow Showcase℠ listing and you could sell for .
$974,100
2% more+ $19,482
With Zillow Showcase(estimated)
$993,582


