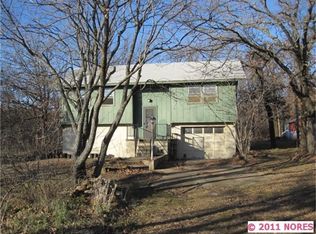Sold for $685,000 on 07/13/23
$685,000
13492 N 430th Rd, Big Cabin, OK 74332
3beds
2,231sqft
Single Family Residence
Built in 2003
60 Acres Lot
$698,200 Zestimate®
$307/sqft
$1,844 Estimated rent
Home value
$698,200
$621,000 - $775,000
$1,844/mo
Zestimate® history
Loading...
Owner options
Explore your selling options
What's special
New Price! Custom built home on 60 ac with attention to detail from ground up. Slab piered at construction. Large open kitchen with dining, stained concrete floors, wood burning rock fireplace that heats whole home. Vaulted ceiling & windows, Beautiful chandelier. View of pond from home & large deck. 30x50 shop (elec & water) cabin c/b mancave or she shed (elec & water) RV hook up. Year round & seasonal wildlife. Floored attic with shelves. Gated for privacy.
Zillow last checked: 8 hours ago
Listing updated: August 02, 2023 at 08:14am
Listed by:
Russell Guilfoyle 918-812-5795,
Group One Claremore Inc
Bought with:
Non MLS Associate
Non MLS Office
Source: MLS Technology, Inc.,MLS#: 2239609 Originating MLS: MLS Technology
Originating MLS: MLS Technology
Facts & features
Interior
Bedrooms & bathrooms
- Bedrooms: 3
- Bathrooms: 2
- Full bathrooms: 2
Primary bedroom
- Description: Master Bedroom,Private Bath,Walk-in Closet
- Level: First
Bedroom
- Description: Bedroom,No Bath
- Level: First
Bedroom
- Description: Bedroom,No Bath
- Level: First
Primary bathroom
- Description: Master Bath,Bathtub,Double Sink,Full Bath,Separate Shower,Whirlpool
- Level: First
Bathroom
- Description: Hall Bath,Bathtub,Full Bath
- Level: First
Dining room
- Description: Dining Room,
- Level: First
Kitchen
- Description: Kitchen,Country
- Level: First
Living room
- Description: Living Room,Fireplace,Great Room
- Level: First
Office
- Description: Office,Bookcase
- Level: First
Utility room
- Description: Utility Room,Inside
- Level: First
Heating
- Central, Propane, Other
Cooling
- Central Air
Appliances
- Included: Dishwasher, Disposal, Microwave, Other, Oven, Range, Stove, Electric Oven, Gas Range, Gas Water Heater
- Laundry: Washer Hookup, Electric Dryer Hookup
Features
- Attic, Ceramic Counters, High Ceilings, High Speed Internet, Stone Counters, Cable TV, Vaulted Ceiling(s), Wired for Data, Ceiling Fan(s)
- Flooring: Carpet, Concrete, Tile
- Windows: Vinyl, Insulated Windows
- Basement: None
- Number of fireplaces: 2
- Fireplace features: Blower Fan, Glass Doors, Other, Wood Burning
Interior area
- Total structure area: 2,231
- Total interior livable area: 2,231 sqft
Property
Parking
- Total spaces: 2
- Parking features: Garage Faces Rear, Garage Faces Side
- Garage spaces: 2
Features
- Levels: One
- Stories: 1
- Patio & porch: Covered, Deck, Porch
- Exterior features: Gravel Driveway, Rain Gutters, Satellite Dish
- Pool features: None
- Fencing: Barbed Wire,Partial,Pipe
Lot
- Size: 60 Acres
- Features: Farm, Mature Trees, Pond on Lot, Ranch, Wooded
Details
- Additional structures: Other, Shed(s), Workshop
- Parcel number: 00000123N18E300700
- Horses can be raised: Yes
- Horse amenities: Horses Allowed
Construction
Type & style
- Home type: SingleFamily
- Architectural style: Ranch
- Property subtype: Single Family Residence
Materials
- HardiPlank Type, Stone, Wood Frame
- Foundation: Slab
- Roof: Asphalt,Fiberglass
Condition
- Year built: 2003
Utilities & green energy
- Electric: Generator Hookup
- Sewer: Septic Tank
- Water: Rural
- Utilities for property: Electricity Available, Natural Gas Available, Phone Available, Water Available
Green energy
- Energy efficient items: Insulation, Windows
- Indoor air quality: Ventilation
Community & neighborhood
Security
- Security features: No Safety Shelter, Smoke Detector(s)
Community
- Community features: Gutter(s), Sidewalks
Location
- Region: Big Cabin
- Subdivision: Mayes Co Unplatted
Other
Other facts
- Listing terms: Conventional,FHA,USDA Loan,VA Loan
Price history
| Date | Event | Price |
|---|---|---|
| 7/13/2023 | Sold | $685,000-0.6%$307/sqft |
Source: | ||
| 5/19/2023 | Pending sale | $689,000$309/sqft |
Source: | ||
| 4/7/2023 | Price change | $689,000-1.4%$309/sqft |
Source: | ||
| 2/16/2023 | Price change | $699,000-9.8%$313/sqft |
Source: | ||
| 11/16/2022 | Listed for sale | $775,000$347/sqft |
Source: | ||
Public tax history
| Year | Property taxes | Tax assessment |
|---|---|---|
| 2024 | -- | $42,997 +67.8% |
| 2023 | $2,353 +12.2% | $25,622 +3% |
| 2022 | $2,098 +2.3% | $24,876 +3% |
Find assessor info on the county website
Neighborhood: 74332
Nearby schools
GreatSchools rating
- 8/10Bernita Hughes Elementary SchoolGrades: PK-5Distance: 6.2 mi
- 5/10Adair Middle SchoolGrades: 6-8Distance: 6.2 mi
- 9/10Adair High SchoolGrades: 9-12Distance: 6.2 mi
Schools provided by the listing agent
- Elementary: Adair
- High: Adair
- District: Adair - Sch Dist (M3)
Source: MLS Technology, Inc.. This data may not be complete. We recommend contacting the local school district to confirm school assignments for this home.

Get pre-qualified for a loan
At Zillow Home Loans, we can pre-qualify you in as little as 5 minutes with no impact to your credit score.An equal housing lender. NMLS #10287.
