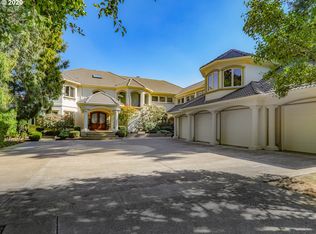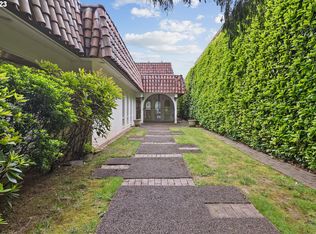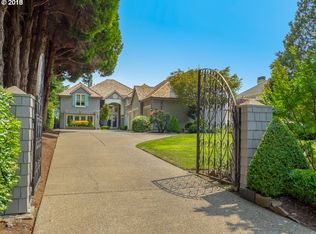Resort style living in this Willamette River Front home that comes complete w/every amenity for the extended staycation or just relaxing w/friends/family. This property is an experience in & of itself;two master suites (1 on the main), gourmet kitchen w/great rm, covered outdoor living area, oversized master suite w/2 walk in closets, large guest suites, 1000+ sq ft bar/media/game room w/dance floor, oversized 5 car garage, riverside pool, hot tub, fire pit & dock-all less than 1 mile of LO!!!!
This property is off market, which means it's not currently listed for sale or rent on Zillow. This may be different from what's available on other websites or public sources.


