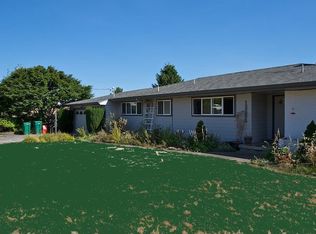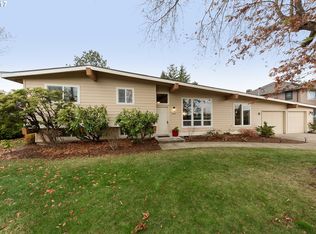Sold
$840,000
13490 SE Kanne Rd, Happy Valley, OR 97086
4beds
2,632sqft
Residential, Single Family Residence
Built in 1963
0.31 Acres Lot
$829,600 Zestimate®
$319/sqft
$3,692 Estimated rent
Home value
$829,600
$772,000 - $896,000
$3,692/mo
Zestimate® history
Loading...
Owner options
Explore your selling options
What's special
Impeccable design, breathtaking views and the highly desirable lot make this mid-century charmer a true showpiece! Owned and renovated by a local interior designer and a construction Project Manager, this unforgettable home, with 250k+ remodel, is stunning from top to bottom. Combining timeless design, on-trend style moments and touches of original character, this daylight ranch is designed for effortless living! Through the original MCM front door, the stunning kitchen, wide-plank hardwood floors, and designer tile truly level up the main floor. The lower floor seamlessly balances 1960's "Rec Room" vibes with modern amenities, retro inspired finishes against a next level bar, complete with sleek quartz countertops, bar sink, paneled dishwasher, glass rinser, Kegerator and tons of storage! You will find custom, high-end finishes and unparalleled attention to detail throughout; unbeatable indoor/outdoor living featuring composite decking with cable railing and motorized awnings; outdoor covered patio with gas firepit; two interior fireplaces; trailer parking; private home office with exterior entrance; 5th flex bonus/bedroom; built-ins and feature walls; main floor laundry; and garage tool bench. Step outside into the beautifully landscaped, fully fenced, .31 acre lot with sunny southern exposure overlooking the "bowl". Looking for multi-gen/rental options? The lower level has major ADU conversion potential. Imagine yourself making memories in this magazine-worthy backdrop, nestled in a peaceful neighborhood, walking distance from Happy Valley Park. North Clackamas SD. Schedule a showing today; you will not be disappointed in this special home!
Zillow last checked: 8 hours ago
Listing updated: July 11, 2024 at 09:34am
Listed by:
Brandi Walters 503-740-8806,
Real Estate Performance Group
Bought with:
Katharine Granum, 201205076
Hustle & Heart Homes
Source: RMLS (OR),MLS#: 24522348
Facts & features
Interior
Bedrooms & bathrooms
- Bedrooms: 4
- Bathrooms: 3
- Full bathrooms: 2
- Partial bathrooms: 1
- Main level bathrooms: 2
Primary bedroom
- Features: Suite
- Level: Main
- Area: 132
- Dimensions: 11 x 12
Bedroom 2
- Level: Main
- Area: 120
- Dimensions: 10 x 12
Bedroom 3
- Level: Main
- Area: 143
- Dimensions: 11 x 13
Bedroom 4
- Level: Lower
- Area: 120
- Dimensions: 10 x 12
Dining room
- Level: Main
- Area: 154
- Dimensions: 11 x 14
Family room
- Features: Fireplace, Wet Bar
- Level: Lower
- Area: 666
- Dimensions: 18 x 37
Kitchen
- Level: Main
- Area: 110
- Width: 11
Living room
- Features: Fireplace
- Level: Main
- Area: 323
- Dimensions: 17 x 19
Office
- Level: Lower
- Area: 60
- Dimensions: 5 x 12
Heating
- Forced Air, Fireplace(s)
Cooling
- Central Air
Appliances
- Included: Convection Oven, Dishwasher, Disposal, ENERGY STAR Qualified Appliances, Free-Standing Gas Range, Free-Standing Refrigerator, Gas Appliances, Instant Hot Water, Microwave, Plumbed For Ice Maker, Stainless Steel Appliance(s), Washer/Dryer, Electric Water Heater, ENERGY STAR Qualified Water Heater
- Laundry: Laundry Room
Features
- Quartz, Soaking Tub, Wet Bar, Suite, Tile
- Flooring: Engineered Hardwood, Hardwood, Tile, Wall to Wall Carpet
- Windows: Double Pane Windows, Vinyl Frames
- Basement: Daylight
- Number of fireplaces: 2
- Fireplace features: Electric, Gas, Outside
Interior area
- Total structure area: 2,632
- Total interior livable area: 2,632 sqft
Property
Parking
- Total spaces: 2
- Parking features: Driveway, RV Access/Parking, Garage Door Opener, Attached
- Attached garage spaces: 2
- Has uncovered spaces: Yes
Accessibility
- Accessibility features: Caregiver Quarters, Garage On Main, Ground Level, Main Floor Bedroom Bath, Minimal Steps, Natural Lighting, Parking, Utility Room On Main, Walkin Shower, Accessibility
Features
- Stories: 2
- Patio & porch: Deck
- Exterior features: Raised Beds, Yard
- Fencing: Fenced
- Has view: Yes
- View description: Territorial, Valley
Lot
- Size: 0.31 Acres
- Features: Gentle Sloping, Level, Sprinkler, SqFt 10000 to 14999
Details
- Additional structures: RVParking, ToolShed, SeparateLivingQuartersApartmentAuxLivingUnit
- Parcel number: 00037365
Construction
Type & style
- Home type: SingleFamily
- Architectural style: Daylight Ranch
- Property subtype: Residential, Single Family Residence
Materials
- Lap Siding
- Roof: Built-Up
Condition
- Updated/Remodeled
- New construction: No
- Year built: 1963
Utilities & green energy
- Gas: Gas
- Sewer: Public Sewer
- Water: Public
Community & neighborhood
Location
- Region: Happy Valley
- Subdivision: Happy Valley Vista
Other
Other facts
- Listing terms: Cash,Conventional,FHA,VA Loan
- Road surface type: Paved
Price history
| Date | Event | Price |
|---|---|---|
| 7/11/2024 | Sold | $840,000+1.8%$319/sqft |
Source: | ||
| 7/9/2024 | Pending sale | $825,000+139.6%$313/sqft |
Source: | ||
| 12/17/2015 | Sold | $344,312+8.3%$131/sqft |
Source: Public Record Report a problem | ||
| 7/7/2015 | Sold | $318,000$121/sqft |
Source: | ||
| 6/13/2015 | Pending sale | $318,000$121/sqft |
Source: RE/MAX HOMESOURCE #15374268 Report a problem | ||
Public tax history
| Year | Property taxes | Tax assessment |
|---|---|---|
| 2024 | $7,700 +2.9% | $395,133 +3% |
| 2023 | $7,481 +24.8% | $383,625 +21.7% |
| 2022 | $5,992 +3.8% | $315,095 +3% |
Find assessor info on the county website
Neighborhood: 97086
Nearby schools
GreatSchools rating
- 6/10Happy Valley Elementary SchoolGrades: K-5Distance: 0.7 mi
- 4/10Happy Valley Middle SchoolGrades: 6-8Distance: 0.7 mi
- 6/10Adrienne C. Nelson High SchoolGrades: 9-12Distance: 3.2 mi
Schools provided by the listing agent
- Elementary: Happy Valley
- Middle: Happy Valley
- High: Adrienne Nelson
Source: RMLS (OR). This data may not be complete. We recommend contacting the local school district to confirm school assignments for this home.
Get a cash offer in 3 minutes
Find out how much your home could sell for in as little as 3 minutes with a no-obligation cash offer.
Estimated market value
$829,600
Get a cash offer in 3 minutes
Find out how much your home could sell for in as little as 3 minutes with a no-obligation cash offer.
Estimated market value
$829,600

