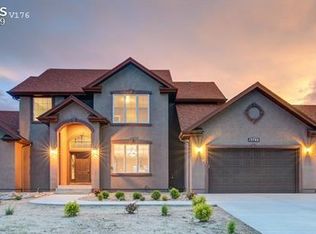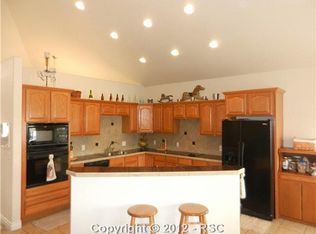Traditional showings are still welcome! Buyers can view home in person while practicing social distancing. Or join a live video call with an agent and walk through the home. SPECTACULAR LUXURY ESTATE with 6 bedrooms, 6 baths, and 8,257 square feet in desirable Black Forest area close to Peyton, CO and a short drive to Colorado Springs. This sprawling home is perched atop an elevated lot with nearly 12 acres of land and boasts magnificent 360-degree views. Loaded with upgrades, designer finishes, and plenty of space for outbuildings and horses! Low maintenance exterior with stone, stucco and high-end concrete roof with many unique architectural accents that frame the exterior beautifully. A winding asphalt driveway leads to the 4-car finished, insulated, and heated garage that is accessed from both the main level and basement. Huge great room with towering cathedral ceilings, open to the catwalk above, rich hardwood floors, and a prominent double-sided gas fireplace with floor-to-ceiling stone surround. No steps on main level and wide hallways to accommodate handicapped if needed. The gourmet kitchen features beautiful porcelain tile flooring, granite countertops, large sit-at center island, separate pantry, abundance of cabinet space, and has stainless steel appliances including double ovens. Main-floor primary and guest suite, stone wall accents throughout, all granite counters, custom bathroom sinks, 6 fireplaces, knotty alder cabinetry, trim and over-sized doors. The primary suite is a true retreat with a double-sided fireplace with stone surround, crown moldings, separate sitting room, and access to a private courtyard with wood-burning fireplace and hot tub. The spa-like en-suite includes a 5-piece bath with large walk-in shower, separate soaking tub, and a huge walk-in closet with built-in storage. The home also features 2 offices - one on the main level and one upstairs with balcony and fireplace. If that's not enough, the outside space is truly exceptional! The main floor features an extra-large covered composite deck with stone pillars, gas fireplace, and great views to the east. Finished walkout basement with game room, family room, 2 bedrooms, gym, hobby room, and tons of extra storage. An incredibly special home with so much to offer!
This property is off market, which means it's not currently listed for sale or rent on Zillow. This may be different from what's available on other websites or public sources.

