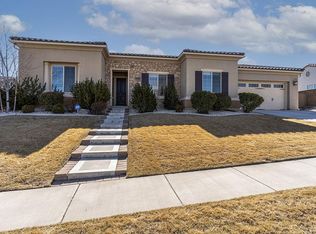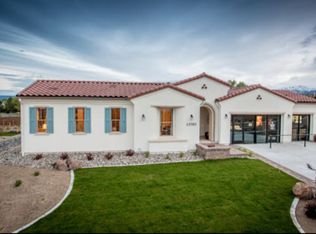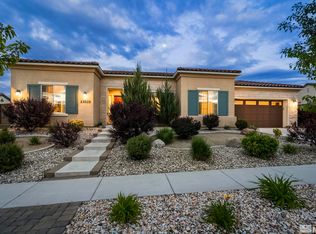Sold for $1,400,000 on 05/02/25
$1,400,000
13490 Damonte View Ln, Reno, NV 89511
4beds
3,093sqft
Single Family Residence
Built in 2011
0.37 Acres Lot
$1,409,200 Zestimate®
$453/sqft
$5,419 Estimated rent
Home value
$1,409,200
$1.28M - $1.55M
$5,419/mo
Zestimate® history
Loading...
Owner options
Explore your selling options
What's special
Mountaingate! South Reno's premier gated neighborhood. Enjoy beautiful landscaping while you walk or run the sidewalks
throughout the neighborhood. Damonte View Lane is a well-maintained four bedroom home complete with an open air courtyard. The great room and primary bedroom are enhanced with luxury vinyl plank flooring. All lighting fixtures, interior and exterior are upgraded. Exterior was painted in 2022; interior paint 2021.
An attractive and inviting home, 13490 Damonte View Lane has high ceilings, large windows, and a functional floorplan. A portico frames the fully fenced backyard. Gorgeous Damonte Hills ever-changing views and glorious sunrises abound!
Live in an upscale, meticulously maintained South Reno location!
Owner is a licensed Nevada and California Realtor. 24 hour notice to see! NO SHOWING TIME!
Zillow last checked: 8 hours ago
Listing updated: May 02, 2025 at 12:11pm
Listed by:
Sharon Peplau S.29697 775-745-5634,
Lakeshore Realty
Bought with:
Non Member, 111
Nevada Licensee
Source: INCMLS,MLS#: 1016826 Originating MLS: Incline Village Board of Realtors
Originating MLS: Incline Village Board of Realtors
Facts & features
Interior
Bedrooms & bathrooms
- Bedrooms: 4
- Bathrooms: 4
- Full bathrooms: 3
- 1/2 bathrooms: 1
- Main level bedrooms: 4
Heating
- Natural Gas, Forced Air, Floor Furnace, Gas
Cooling
- Central Air, Wall/Window Unit(s), 1 Unit
Appliances
- Laundry: Laundry in Utility Room, Laundry Room
Features
- Built-in Features, Granite Counters, High Ceilings, Kitchen Island, Kitchen/Family Room Combo, Marble Counters, Main Level Primary, Stone Counters, Recessed Lighting, Utility Room, Walk-In Closet(s), Window Treatments
- Flooring: Laminate, Partially Carpeted, Slate
- Windows: Window Treatments
- Number of fireplaces: 1
- Fireplace features: One, Gas, Living Room
Interior area
- Total interior livable area: 3,093 sqft
Property
Parking
- Total spaces: 3
- Parking features: Attached, Garage, Three Car Garage, Garage Door Opener
- Attached garage spaces: 3
Features
- Stories: 1
- Patio & porch: Patio
- Exterior features: Fence, Sprinkler/Irrigation, Landscaping, Patio, Private Yard, Rain Gutters
- Has view: Yes
- View description: Mountain(s)
Lot
- Size: 0.37 Acres
- Features: Level
- Topography: Level
Details
- Parcel number: 14236101
- Zoning description: Single Family Residential
Construction
Type & style
- Home type: SingleFamily
- Property subtype: Single Family Residence
Materials
- Roof: Concrete,Slate
Condition
- Year built: 2011
Utilities & green energy
- Utilities for property: Cable Available
Community & neighborhood
Security
- Security features: Prewired, Smoke Detector(s)
Community
- Community features: Sidewalks
Location
- Region: Reno
HOA & financial
HOA
- Has HOA: Yes
- HOA fee: $138 monthly
- Services included: Common Area Maintenance, Insurance, Maintenance Grounds, Snow Removal
- Association name: The Management Trust
- Association phone: 775-284-4788
Other
Other facts
- Listing agreement: Exclusive Right To Sell
- Listing terms: Cash,Conventional
Price history
| Date | Event | Price |
|---|---|---|
| 5/2/2025 | Sold | $1,400,000-2.4%$453/sqft |
Source: | ||
| 2/26/2025 | Pending sale | $1,435,000$464/sqft |
Source: | ||
| 2/1/2025 | Price change | $1,435,000-1%$464/sqft |
Source: | ||
| 1/23/2025 | Price change | $1,449,000-1.4%$468/sqft |
Source: | ||
| 1/7/2025 | Price change | $1,470,000-1.7%$475/sqft |
Source: | ||
Public tax history
| Year | Property taxes | Tax assessment |
|---|---|---|
| 2025 | $7,770 +3% | $319,585 +1.5% |
| 2024 | $7,545 +3% | $314,742 +3.3% |
| 2023 | $7,324 +3% | $304,775 +20% |
Find assessor info on the county website
Neighborhood: South Reno
Nearby schools
GreatSchools rating
- 8/10Elizabeth Lenz Elementary SchoolGrades: PK-5Distance: 1.5 mi
- 7/10Marce Herz Middle SchoolGrades: 6-8Distance: 1.3 mi
- 7/10Galena High SchoolGrades: 9-12Distance: 1.4 mi
Get a cash offer in 3 minutes
Find out how much your home could sell for in as little as 3 minutes with a no-obligation cash offer.
Estimated market value
$1,409,200
Get a cash offer in 3 minutes
Find out how much your home could sell for in as little as 3 minutes with a no-obligation cash offer.
Estimated market value
$1,409,200


