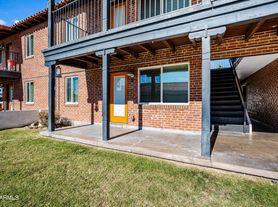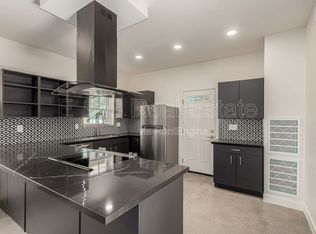Available Now!
*MOVE-IN SPECIAL! FIRST MONTH FREE WHEN SIGNING A 13-MONTH LEASE OR 8 WEEKS FREE WITH AN 18-MONTH LEASE!*
Discover Luxury Living at The Lucia on 15th Newly Built 2-Story Townhomes in the Heart of Phoenix's Midtown District!
ABOUT THE PROPERTY
The Lucia on 15th townhomes offer modern elegance and convenience in the prestigious Midtown District of Phoenix.
Designed to elevate your lifestyle, each 2-story townhome features high-end amenities, kitchen islands with sleek quartz countertops, and top-of-the-line stainless steel appliances.
Enjoy the convenience of:
-Attached two-car garages
-Enclosed private patios
-Walk-in closets
-A large private backyard (select units)
-Full-size in-unit washer & dryer
PRIME LOCATION
Located in a great Midtown Phoenix location off 15th Ave and Osborn, The Lucia on 15th puts you close to:
-Oven + Vine, Wild Thaiger, First Watch
-Heard Museum & Phoenix Art Museum
-The Phoenix Theatre Company
-Park Central & Downtown Phoenix
-St. Joseph's Hospital and Medical Center
-Safeway, Coco's Bakery, and more!
UNIT FEATURES
Step into a world of luxury and comfort, complete with a spacious modern kitchen perfect for cooking delicious meals and entertaining friends and family.
-Sleek quartz countertops & kitchen island
-Top-of-the-line stainless steel appliances
-Split-bedroom floor plan for privacy
-Attached two-car garage for secure parking & additional storage
-Full-size washer & dryer in-unit
COMMUNITY AMENITIES
-Enclosed private patios
-Large private backyard (select units)
-Technology package (ADT Smart-home)
PLEASE ONLY INQUIRE IF YOU MEET THE FOLLOWING QUALIFICATIONS:
-No smokers
-No crimes against children
-No evictions or bankruptcies within the last 60 months
-Household income must be at least 3x the monthly rent (proof of income required)
-Full credit and criminal background checks are conducted by Acora Asset Management LLC in compliance with all Fair Housing Laws
PET POLICY
-Pet-friendly community!
-$25/month
-One-time $150 pet fee
-Pet Charges are Flat, Not Per Animal
-Limit is Up To 3 Pets
UTILITIES
-Utility Reimbursement Charge: $75/month (Water, Sewer, and Trash)
-Technology Package: $25/month
-Residents responsible for APS Electric
LEASE TERMS & PRICING
-Rent: $2,195/month
-Security Deposit: $1,000 (on approved credit)
-Application Fee: $65 per applicant
-Resident Services Charge: 2% of monthly rent
-Renter's insurance required
-Lease Terms: 12, 13, or 18 months
NOW ACCEPTING APPLICATIONS!
Townhouse for rent
Special offer
$2,195/mo
1349 W Osborn Rd #7, Phoenix, AZ 85013
2beds
1,316sqft
Price may not include required fees and charges.
Townhouse
Available now
Cats, dogs OK
Central air
In unit laundry
Attached garage parking
Forced air
What's special
Attached two-car garagesEnclosed private patiosTop-of-the-line stainless steel appliancesHigh-end amenitiesWalk-in closets
- 140 days |
- -- |
- -- |
Zillow last checked: 10 hours ago
Listing updated: January 18, 2026 at 11:56am
Travel times
Facts & features
Interior
Bedrooms & bathrooms
- Bedrooms: 2
- Bathrooms: 2
- Full bathrooms: 2
Heating
- Forced Air
Cooling
- Central Air
Appliances
- Included: Dishwasher, Dryer, Freezer, Microwave, Oven, Refrigerator, Washer
- Laundry: In Unit
Features
- Walk-In Closet(s)
- Flooring: Hardwood
Interior area
- Total interior livable area: 1,316 sqft
Property
Parking
- Parking features: Attached, Garage
- Has attached garage: Yes
- Details: Contact manager
Features
- Exterior features: ASU Downtown, Argosy University, Banner Health, Bianco Cocina, Camelback Village Square, Cedar Tree Plaza, Central High School, Children's Museum Of Phoenix, Coronado Shops, Electricity not included in rent, Encanto Elementary School, Federal Pizza, GCU, Heating system: Forced Air, Interstate 10, Interstate 17, Kitchen Island, Large Private Backyard, MidTown Plaza, Modern Finishes, Move In Special, Move in Special 1 MONTH FREE, One Month Free, Package Receiving, Phoenix Sky Harbor, Private Backyard, Stainless Steel Appliances, Steele Indian School Park, The Arrogant Butcher, U of A, Upgraded Countertops, Upgraded Kitchen, Utilities fee required, Wren And Wolf
Construction
Type & style
- Home type: Townhouse
- Property subtype: Townhouse
Building
Management
- Pets allowed: Yes
Community & HOA
Location
- Region: Phoenix
Financial & listing details
- Lease term: 1 Year
Price history
| Date | Event | Price |
|---|---|---|
| 1/16/2026 | Price change | $2,195-12%$2/sqft |
Source: Zillow Rentals Report a problem | ||
| 9/4/2025 | Listed for rent | $2,495+4.2%$2/sqft |
Source: Zillow Rentals Report a problem | ||
| 7/11/2024 | Listing removed | -- |
Source: Zillow Rentals Report a problem | ||
| 6/29/2024 | Price change | $2,395-4%$2/sqft |
Source: Zillow Rentals Report a problem | ||
| 6/14/2024 | Listed for rent | $2,495-0.2%$2/sqft |
Source: Zillow Rentals Report a problem | ||
Neighborhood: Encanto
Nearby schools
GreatSchools rating
- 5/10Encanto SchoolGrades: PK-8Distance: 0.1 mi
- 2/10Central High SchoolGrades: 9-12Distance: 1.5 mi
- 5/10Clarendon SchoolGrades: PK-8Distance: 0.3 mi
There are 3 available units in this apartment building
- Special offer! *MOVE-IN SPECIAL! FIRST MONTH FREE WHEN SIGNING A 13-MONTH LEASE OR 8 WEEKS FREE WITH AN 18-MONTH LEASE!*Expires October 17, 2026

