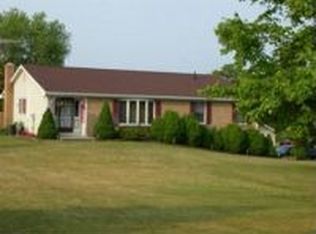Wonderful 11.23 acres- Ranch - 4 Bedrooms, 2 Full baths, Eat in Kitchen, Formal Dining Room, Living Room, HP/CAC, Full Unfinished Walkout Basement, 2 car Attached Garage 30x40 & 2 car Builtin Garage 30x40, Wrap Around Decks, Patio, Above Ground Pool, Bring Your Horses or other livestock, Planted in Hay, No HOA, possible Subdivide Parent to Child, Private, Beautiful Pastoral Views. Home Warranty.
This property is off market, which means it's not currently listed for sale or rent on Zillow. This may be different from what's available on other websites or public sources.

