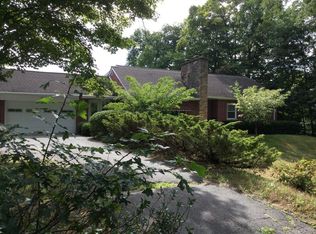Come enjoy this contemporary Cape-style home with lots of flexible spaces! Recently renovated kitchen with granite counters & tile floor. Kitchen has breakfast bar, casual eat-in area with access to the composite deck overlooking the private back yard. Bathrooms have also been updated to feature upgraded cabinets & counters & tile flooring. Lovely, secluded master bedroom suite with large en-suite bath, whirlpool tub, double vanity, & walk-in closet with natural light. The additional two bedrooms upstairs feature wood floors & large closet spaces. On the main level there is additional entertainment or workspace with small kitchenette area, full bathroom, & separate entrance. Doorways are over-sized in this area as well and lead to the attached 3 car garage. The partially finished basement has surround sound wired and ready for a media room. Outside there is an additional detached 2 car garage and storage shed for all your hobbies and projects. Come see all this property can offer!
This property is off market, which means it's not currently listed for sale or rent on Zillow. This may be different from what's available on other websites or public sources.

