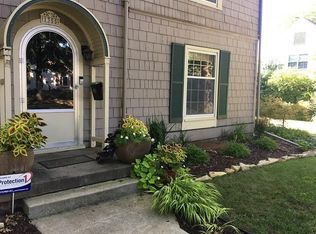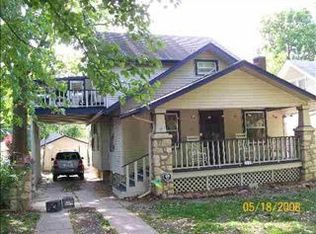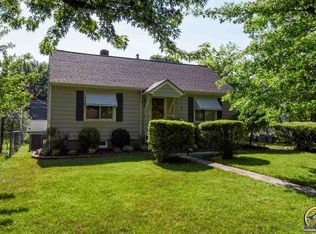Stately two story just blocks from Washburn University, 3 bedrooms, 1.5 baths. Large living room with great natural light from bay window, large formal dining room. Relax in the screened porch and enjoy the spacious, shady yard with a variety of plantings and established trees. Two car garage with spacious loft storage. Bring your paint brush and tool kit - this is a diamond in the rough. Whole house inspection on file.
This property is off market, which means it's not currently listed for sale or rent on Zillow. This may be different from what's available on other websites or public sources.



