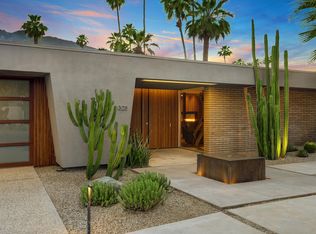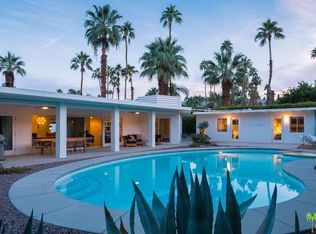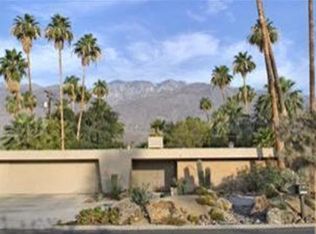Built by Jerry Lewis - the 'King of Comedy' in 1957, this home provided the comedian the perfect creative setting where he co-wrote his first breakout movie 'The Nutty Professor.' For the next ten years, here in Deepwell, Lewis would write, direct, produce and star in many more movies which catapulted him to stardom as a famous actor, screenwriter, producer and humanitarian. Blending light, beauty and design the home features a spacious layout with sweeping unobstructed mountain views and privacy. Contemporary in design it features concrete flooring throughout, Fleetwood folding doors which opens the home to stunning views and inspired landscaping. Four bedrooms, three bathrooms, one featuring a master retreat which is unparalleled with tasteful design including a floating tub, quartz countertop, huge walk-in closet, walk-in shower and spacious bedroom with clearstory windows and sweeping mountain views. Spacious living room with custom fireplace. Chef's kitchen features designer cabinetry, stainless steel appliances and floating island. Seller-owned solar, dual-zoned A/C. With meticulous attention to detail the recent remodel allows the home to utilize both open and flowing spaces with expansive patio, custom BBQ with wet bar, pool/spa with water features allowing both informal dining and entertainment. Intimate landscaping transforms this home from ordinary into exceptional. Architecture + Design where relaxation gets an upgrade.
This property is off market, which means it's not currently listed for sale or rent on Zillow. This may be different from what's available on other websites or public sources.


