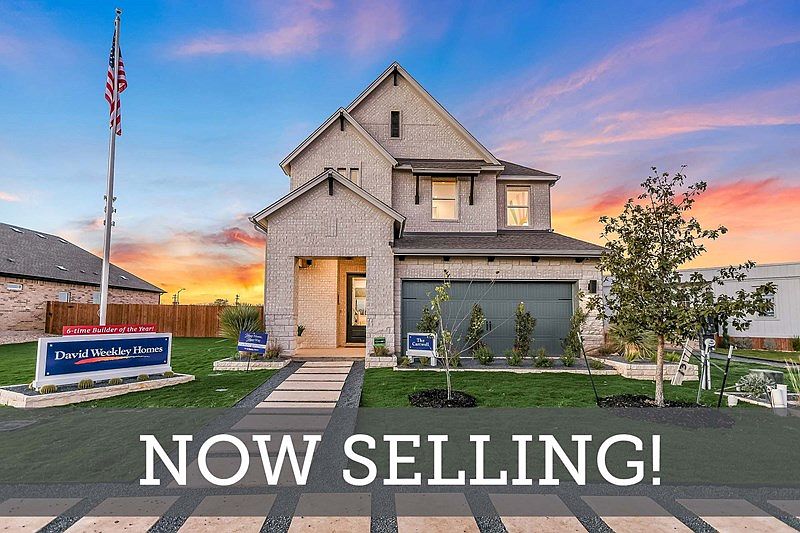Welcome to this stunning, thoughtfully designed home with an open concept layout and exceptional flow throughout. From the moment you step inside, you’ll be greeted by luxury finishes, beautiful natural light, and spaces perfect for relaxing or entertaining. The spacious kitchen is the heart of the home, featuring a large central island with ample seating, quartz countertops, and top-of-the-line stainless steel appliances. It seamlessly connects to the living and dining areas, creating an inviting space for family gatherings and entertaining guests. Step outside to enjoy not one, but two expansive patios, perfect for outdoor grilling, lounging, or hosting get-togethers. The primary suite is a luxurious retreat, complete with an upgraded en-suite bathroom featuring a garden tub, a separate shower, dual vanities, and designer tile finishes. The remaining bedrooms are well-appointed and offer plenty of space for family or guests. Upstairs, you’ll find a large game room, ideal for movie nights, a play area, or a home office. The versatile space adds flexibility to suit your lifestyle. With its blend of elegance and functionality, this home is a true gem. Don’t miss your chance to make it yours! Schedule your private tour today with the David Weekley South Brook Team. Our EnergySaver™ Homes offer peace of mind knowing your new home in Leander is minimizing your environmental footprint while saving energy. Square Footage is an estimate only; actual construction may vary.
Active
Special offer
$517,990
1349 S Brook Dr, Leander, TX 78641
4beds
2,863sqft
Single Family Residence
Built in 2025
4,835 sqft lot
$-- Zestimate®
$181/sqft
$75/mo HOA
What's special
Two expansive patiosLuxury finishesLiving and dining areasVersatile spaceRemaining bedroomsQuartz countertopsBeautiful natural light
- 148 days
- on Zillow |
- 271 |
- 15 |
Zillow last checked: 7 hours ago
Listing updated: June 25, 2025 at 02:34pm
Listed by:
Jimmy Rado (512) 821-8818,
David Weekley Homes (512) 821-8818
Source: Unlock MLS,MLS#: 3640215
Travel times
Schedule tour
Select your preferred tour type — either in-person or real-time video tour — then discuss available options with the builder representative you're connected with.
Select a date
Open houses
Facts & features
Interior
Bedrooms & bathrooms
- Bedrooms: 4
- Bathrooms: 4
- Full bathrooms: 3
- 1/2 bathrooms: 1
- Main level bedrooms: 1
Primary bedroom
- Description: Secondary Bedrooms are on the 2nd Floor.
- Features: Ceiling Fan(s), Full Bath, Walk-In Closet(s)
- Level: Main
Primary bathroom
- Features: Double Vanity, Full Bath, Separate Shower, Walk-in Shower
- Level: Main
Dining room
- Features: Dining Area
- Level: Main
Family room
- Description: Open Family, Dining and Kitchen Area.
- Features: Ceiling Fan(s), Smart Thermostat, Wired for Data
- Level: Main
Game room
- Features: High Ceilings
- Level: Second
Kitchen
- Features: Kitchen Island, Quartz Counters, Gourmet Kitchen, Open to Family Room, Pantry, Plumbed for Icemaker
- Level: Main
Laundry
- Features: Electric Dryer Hookup, Washer Hookup
- Level: Main
Loft
- Features: High Ceilings
- Level: Second
Other
- Level: Main
Heating
- Central, Natural Gas
Cooling
- Ceiling Fan(s), Central Air, Electric
Appliances
- Included: Dishwasher, Disposal, ENERGY STAR Qualified Appliances, ENERGY STAR Qualified Water Heater, Exhaust Fan, Gas Range, Microwave, Oven, Gas Oven, Plumbed For Ice Maker, Self Cleaning Oven, Stainless Steel Appliance(s), Vented Exhaust Fan, Gas Water Heater, WaterSoftener
Features
- Ceiling Fan(s), High Ceilings, Double Vanity, Electric Dryer Hookup, Kitchen Island, Open Floorplan, Pantry, Primary Bedroom on Main, Recessed Lighting, Smart Thermostat, Walk-In Closet(s), Wired for Data
- Flooring: Carpet, Tile, Vinyl
- Windows: Low Emissivity Windows, Vinyl Windows
- Fireplace features: None
Interior area
- Total interior livable area: 2,863 sqft
Property
Parking
- Total spaces: 2
- Parking features: Attached, Door-Single, Driveway, Garage, Garage Door Opener, Garage Faces Front
- Attached garage spaces: 2
Accessibility
- Accessibility features: None
Features
- Levels: Two
- Stories: 2
- Patio & porch: Covered, Porch
- Exterior features: Gutters Full, Lighting, Pest Tubes in Walls
- Pool features: None
- Spa features: None
- Fencing: Back Yard, Privacy, Wood
- Has view: Yes
- View description: None
- Waterfront features: None
Lot
- Size: 4,835 sqft
- Dimensions: 45 x 115
- Features: Back Yard, Curbs, Front Yard, Landscaped, Level, Sprinkler - Automatic, Sprinkler - Back Yard, Sprinklers In Front, Sprinkler - In-ground, Sprinkler - Side Yard
Details
- Additional structures: None
- Parcel number: 17W643000B0010
- Special conditions: Standard
Construction
Type & style
- Home type: SingleFamily
- Property subtype: Single Family Residence
Materials
- Foundation: Slab
- Roof: Composition
Condition
- New Construction
- New construction: Yes
- Year built: 2025
Details
- Builder name: David Weekley Homes
Utilities & green energy
- Sewer: Public Sewer
- Water: Public
- Utilities for property: Cable Available, Electricity Connected, Natural Gas Connected, Phone Available, Sewer Connected, Underground Utilities, Water Connected
Community & HOA
Community
- Features: Cluster Mailbox, Common Grounds, Curbs, High Speed Internet, Sidewalks, Street Lights, Trash Pickup - Door to Door, Underground Utilities
- Subdivision: South Brook
HOA
- Has HOA: Yes
- Services included: Common Area Maintenance
- HOA fee: $75 monthly
- HOA name: South Brook Residential Community Inc
Location
- Region: Leander
Financial & listing details
- Price per square foot: $181/sqft
- Date on market: 1/30/2025
- Listing terms: Cash,Conventional,FHA,VA Loan
- Electric utility on property: Yes
About the community
David Weekley Homes is now selling award-winning homes in South Brook! Located in Leander, Texas, this family-friendly community features thoughtfully designed single-family homes situated on 41- to 45-foot homesites. Here, you'll experience the best in Design, Choice and Service from a top Austin home builder, as well as:Six acres of green space and a tranquil trail; Easy access to shopping, dining and entertainment; Close to outdoor recreation opportunities at Devine Lake Park and Benbrook Ranch Park; Students attend sought-after Leander ISD schools
Honoring Our Hometown Heroes in Austin | $2,500 Decorator Allowance
Honoring Our Hometown Heroes in Austin | $2,500 Decorator Allowance. Offer valid December, 29, 2023 to January, 1, 2026.Source: David Weekley Homes

