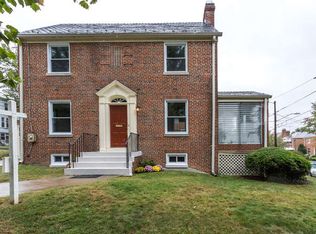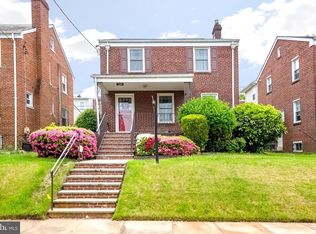(Agents not on showtime) Home sweet home one my favorite blocks in Brookland, just to the East you are bordered by the Monastery to your West you have the bustling anchor of this neighborhood 12th Street " Home town" small shops, CVS, coffee houses & restaurants in of course the "Brookland Metro" within 6 blocks & voila !! The new Brookland with a myriad of shops, Busboys n Poets, bookstore & much more "The Basilica", Catholic Un & Trinity College & nearby MedStar Hospital Complex!! So much to explore from your pristine well-maintained brick Colonial with unpainted original woodwork, on this lovely tree-lined block "Pretty as a picture" with 3 finished levels, 2 fireplaces, eat in Kitchen, L shaped counter & stainless steel appliances, a cook will appreciate the over- sized six burner gas stove, formal dining room leads to a glassed sitting porch! Estate Sale strictly sold in" As IS" Condition! New gas hot water heater, copper & galvanized pipes, chimney re-lined, Roof approx. 7 yrs old, New Slat 15 yrs! Come home to your slice of DC!! Your wait is over! Open Houses Sat & Sun Dec 19th & 20th from 1 to 3pm please follow the DC Covid protocol for open house restrictions in DC ! Masked & only a few people at a time; must sign in; no children under 12
This property is off market, which means it's not currently listed for sale or rent on Zillow. This may be different from what's available on other websites or public sources.


