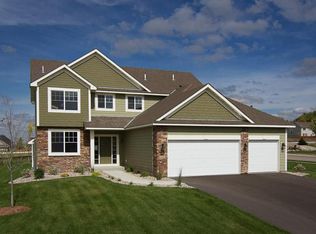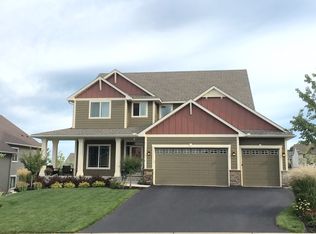Closed
$530,000
1349 Ridge Ln, Shakopee, MN 55379
5beds
2,642sqft
Single Family Residence
Built in 2014
0.31 Acres Lot
$542,500 Zestimate®
$201/sqft
$3,050 Estimated rent
Home value
$542,500
$515,000 - $570,000
$3,050/mo
Zestimate® history
Loading...
Owner options
Explore your selling options
What's special
Fantastic move-in-ready home! This home boasts modern colors and finishes. You'll love the open and airy feeling that the vaulted ceilings on the main level and primary bedroom provide. Upgraded kitchen includes stainless steel appliances and granite countertops. Spend time enjoying the nice weather on the huge 20x20 deck - which is great for entertaining. Wonderful layout with large primary bedroom which includes a full private bathroom and walk-in-closest. The beautiful lower level features a gas fireplace with stone surround, new LVP flooring and a custom accent wall. New roof in 2022! Spacious corner lot, with fully fenced in yard. Convenient location near parks, shopping, restaurants and highway 169.
Zillow last checked: 8 hours ago
Listing updated: August 19, 2024 at 10:15pm
Listed by:
Heather A Spencer 763-228-2278,
Realty Group LLC
Bought with:
Jon Lopez
RE/MAX Advantage Plus
Source: NorthstarMLS as distributed by MLS GRID,MLS#: 6386160
Facts & features
Interior
Bedrooms & bathrooms
- Bedrooms: 5
- Bathrooms: 3
- Full bathrooms: 2
- 3/4 bathrooms: 1
Bedroom 1
- Level: Upper
- Area: 266 Square Feet
- Dimensions: 19x14
Bedroom 2
- Level: Main
- Area: 132 Square Feet
- Dimensions: 12x11
Bedroom 3
- Level: Main
- Area: 143 Square Feet
- Dimensions: 13x11
Bedroom 4
- Level: Lower
- Area: 143 Square Feet
- Dimensions: 13x11
Bedroom 5
- Level: Lower
- Area: 165 Square Feet
- Dimensions: 15x11
Deck
- Level: Main
- Area: 400 Square Feet
- Dimensions: 20x20
Dining room
- Level: Main
- Area: 169 Square Feet
- Dimensions: 13x13
Family room
- Level: Lower
- Area: 345 Square Feet
- Dimensions: 23x15
Kitchen
- Level: Main
- Area: 135 Square Feet
- Dimensions: 9x15
Living room
- Level: Main
- Area: 224 Square Feet
- Dimensions: 16x14
Heating
- Forced Air
Cooling
- Central Air
Appliances
- Included: Air-To-Air Exchanger, Dishwasher, Disposal, Dryer, Microwave, Range, Refrigerator, Stainless Steel Appliance(s), Washer
Features
- Basement: Daylight,Drain Tiled,Finished,Sump Pump
- Number of fireplaces: 1
- Fireplace features: Family Room, Gas
Interior area
- Total structure area: 2,642
- Total interior livable area: 2,642 sqft
- Finished area above ground: 1,723
- Finished area below ground: 919
Property
Parking
- Total spaces: 3
- Parking features: Attached
- Attached garage spaces: 3
- Details: Garage Dimensions (29x24), Garage Door Height (7), Garage Door Width (16)
Accessibility
- Accessibility features: None
Features
- Levels: Three Level Split
- Fencing: Chain Link,Wood
Lot
- Size: 0.31 Acres
- Dimensions: 80 x 14 x 140 x 90 x 150
- Features: Corner Lot
Details
- Foundation area: 1221
- Parcel number: 274210010
- Zoning description: Residential-Single Family
Construction
Type & style
- Home type: SingleFamily
- Property subtype: Single Family Residence
Materials
- Brick/Stone, Fiber Cement, Vinyl Siding
- Roof: Age 8 Years or Less,Asphalt,Pitched
Condition
- Age of Property: 10
- New construction: No
- Year built: 2014
Utilities & green energy
- Gas: Natural Gas
- Sewer: City Sewer/Connected
- Water: City Water/Connected
Community & neighborhood
Location
- Region: Shakopee
- Subdivision: Valley Creek Crossing 2nd Add
HOA & financial
HOA
- Has HOA: No
Price history
| Date | Event | Price |
|---|---|---|
| 6/20/2024 | Listed for sale | $535,000+0.9%$202/sqft |
Source: | ||
| 8/18/2023 | Sold | $530,000+1%$201/sqft |
Source: | ||
| 8/7/2023 | Pending sale | $524,900$199/sqft |
Source: | ||
| 7/13/2023 | Price change | $524,900-0.9%$199/sqft |
Source: | ||
| 4/14/2023 | Listed for sale | $529,900+47.2%$201/sqft |
Source: | ||
Public tax history
| Year | Property taxes | Tax assessment |
|---|---|---|
| 2025 | $5,608 +5.8% | $524,600 -0.4% |
| 2024 | $5,300 -1.9% | $526,600 +6.4% |
| 2023 | $5,400 +1.1% | $495,000 0% |
Find assessor info on the county website
Neighborhood: 55379
Nearby schools
GreatSchools rating
- 5/10Sweeney Elementary SchoolGrades: K-5Distance: 2.4 mi
- 5/10Shakopee West Junior High SchoolGrades: 6-8Distance: 2 mi
- 7/10Shakopee Senior High SchoolGrades: 9-12Distance: 1.8 mi
Get a cash offer in 3 minutes
Find out how much your home could sell for in as little as 3 minutes with a no-obligation cash offer.
Estimated market value
$542,500
Get a cash offer in 3 minutes
Find out how much your home could sell for in as little as 3 minutes with a no-obligation cash offer.
Estimated market value
$542,500

