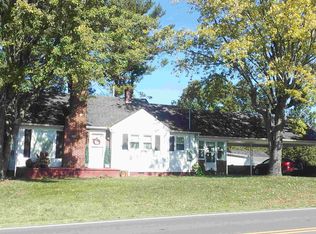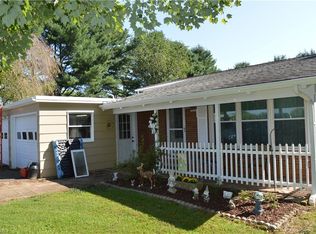Sold for $240,000 on 04/28/23
$240,000
1349 Reeves Mill Rd, Mount Airy, NC 27030
3beds
3,276sqft
Stick/Site Built, Residential, Single Family Residence
Built in 1971
1.13 Acres Lot
$299,000 Zestimate®
$--/sqft
$2,387 Estimated rent
Home value
$299,000
$272,000 - $329,000
$2,387/mo
Zestimate® history
Loading...
Owner options
Explore your selling options
What's special
Spacious brick ranch home perfect for entertaining! Three living rooms in this home offer you tons of space to spread out or use basement living area for guest quarters or rental! Roof is less than 10 years old. 35' X 18' metal carport can house 4 cars but there is an additional two car carport at the basement accessible by the paved driveway to back of home. Walk-out basement is finished with a full bath and bedroom. Property also features a screened in porch, 9.5' X 30' enclosed porch, Den with mini split hvac unit, living room with wood burning fireplace (never used), main level laundry, primary suite with walk-in closet, 2nd and 3rd bedroom with built-in desk and hall bath with tub/shower combo and large vanity. Convienient location to Hwy 52: 5 minutes to Downtown Mt. Airy, 10 minutes to Pilot Mountain!
Zillow last checked: 8 hours ago
Listing updated: April 11, 2024 at 08:45am
Listed by:
Maggie Cockerham 336-830-5490,
Rogers Realty & Auction Co., Inc.
Bought with:
Charles Rook, 311233
The Granite City Group
Source: Triad MLS,MLS#: 1096564 Originating MLS: Winston-Salem
Originating MLS: Winston-Salem
Facts & features
Interior
Bedrooms & bathrooms
- Bedrooms: 3
- Bathrooms: 3
- Full bathrooms: 3
- Main level bathrooms: 2
Primary bedroom
- Level: Main
- Dimensions: 17.42 x 13.75
Bedroom 2
- Level: Main
- Dimensions: 11.42 x 11.83
Bedroom 3
- Level: Main
- Dimensions: 11.42 x 13.75
Den
- Level: Main
- Dimensions: 21.58 x 21.5
Dining room
- Level: Main
- Dimensions: 11.5 x 13.5
Enclosed porch
- Level: Main
- Dimensions: 9.5 x 30
Kitchen
- Level: Main
- Dimensions: 7.17 x 19.42
Laundry
- Level: Main
- Dimensions: 8 x 7.25
Living room
- Level: Main
- Dimensions: 19 x 18
Recreation room
- Level: Basement
- Dimensions: 16.58 x 17.83
Heating
- Forced Air, Multiple Systems, Electric, Oil
Cooling
- Central Air
Appliances
- Included: Electric Water Heater
Features
- Basement: Partially Finished, Basement
- Number of fireplaces: 2
- Fireplace features: Basement, Living Room
Interior area
- Total structure area: 3,276
- Total interior livable area: 3,276 sqft
- Finished area above ground: 2,290
- Finished area below ground: 986
Property
Parking
- Total spaces: 4
- Parking features: Carport, Attached Carport, Detached Carport
- Attached garage spaces: 4
- Has carport: Yes
Features
- Levels: One
- Stories: 1
- Pool features: None
Lot
- Size: 1.13 Acres
Details
- Parcel number: 594900624868
- Zoning: RG
- Special conditions: Owner Sale
Construction
Type & style
- Home type: SingleFamily
- Architectural style: Ranch
- Property subtype: Stick/Site Built, Residential, Single Family Residence
Materials
- Brick, Vinyl Siding
Condition
- Year built: 1971
Utilities & green energy
- Sewer: Septic Tank
- Water: Public
Community & neighborhood
Location
- Region: Mount Airy
Other
Other facts
- Listing agreement: Exclusive Right To Sell
Price history
| Date | Event | Price |
|---|---|---|
| 4/28/2023 | Sold | $240,000-7.7% |
Source: | ||
| 3/24/2023 | Pending sale | $259,900 |
Source: | ||
| 3/13/2023 | Listing removed | $259,900 |
Source: | ||
| 3/8/2023 | Pending sale | $259,900 |
Source: | ||
| 2/14/2023 | Listed for sale | $259,900 |
Source: | ||
Public tax history
| Year | Property taxes | Tax assessment |
|---|---|---|
| 2025 | $1,758 +24.8% | $289,820 +32.1% |
| 2024 | $1,408 +15.8% | $219,450 +8.1% |
| 2023 | $1,216 | $203,070 +7.8% |
Find assessor info on the county website
Neighborhood: 27030
Nearby schools
GreatSchools rating
- 3/10Westfield Elementary SchoolGrades: PK-5Distance: 2.7 mi
- 10/10Pilot Mountain Middle SchoolGrades: 6-8Distance: 6 mi
- 4/10East Surry High SchoolGrades: 9-12Distance: 6.4 mi

Get pre-qualified for a loan
At Zillow Home Loans, we can pre-qualify you in as little as 5 minutes with no impact to your credit score.An equal housing lender. NMLS #10287.
Sell for more on Zillow
Get a free Zillow Showcase℠ listing and you could sell for .
$299,000
2% more+ $5,980
With Zillow Showcase(estimated)
$304,980
