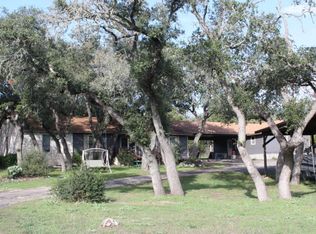Sold
Price Unknown
1349 Ranchero Rd., Kerrville, TX 78028
4beds
2,942sqft
Single Family Residence
Built in 1987
1.02 Acres Lot
$454,700 Zestimate®
$--/sqft
$3,102 Estimated rent
Home value
$454,700
Estimated sales range
Not available
$3,102/mo
Zestimate® history
Loading...
Owner options
Explore your selling options
What's special
Looking for that perfect balance between privacy and convenience? This is it! Enter through your PRIVATE GATE to find your perfectly placed 4 bedroom 3 bath home on just OVER AN ACRE of this BEAUTIFUL HILL COUNTRY. Enter to WIDE OPEN FLOOR PLAN, Beautiful Rock Fireplace. Nice OPEN KITCHEN w/ BREAKFAST BAR and pass through to the Great Room w/wood floors & knotty pine walls. This truly is a GREAT ROOM! GRANDE PRIMARY SUITE has a relaxing SPA LIKE ensuite W/SPA TUB and a STEAM SHOWER! A DREAM CLOSET to include built in shelves & dresser/island! Secondary bedroom also has ensuite! Flow is perfect for entertaining, or a nice relaxing night in. Enjoy watching the deer, birds and sunsets from your EXPANSIVE COVERED BACK PATIO! Or, roast marshmallows on your ROCK FIRE PIT! The 4th bedroom/Living is across the attached carport, HUGE ATTACHED WORKSHOP could easily be converted into a full bath. Outside you'll find a CHICKEN COUPE, 24X24 Boat/RV Storage & GARDEN SHED/WORKSHOP! Roof replaced in 2022, HVAC fully replaced in 2021, Septic approximately 2 years old. R-12 Insulation, Water Heater in 2023. Water Softener in 2024, Whole House Filtration System and NO HOA! MOVE IN READY! WELCOME HOME!
Zillow last checked: 8 hours ago
Listing updated: May 09, 2025 at 01:05pm
Listed by:
Tiffany Joslin TREC #637626 (210) 394-4399,
Joslin & Co.
Source: LERA MLS,MLS#: 1844185
Facts & features
Interior
Bedrooms & bathrooms
- Bedrooms: 4
- Bathrooms: 3
- Full bathrooms: 3
Primary bedroom
- Features: Walk-In Closet(s), Ceiling Fan(s), Full Bath
- Area: 225
- Dimensions: 15 x 15
Bedroom 2
- Area: 110
- Dimensions: 11 x 10
Bedroom 3
- Area: 156
- Dimensions: 13 x 12
Bedroom 4
- Area: 460
- Dimensions: 20 x 23
Primary bathroom
- Features: Tub/Shower Separate, Double Vanity, Bidet, Soaking Tub
- Area: 154
- Dimensions: 11 x 14
Dining room
- Area: 204
- Dimensions: 12 x 17
Family room
- Area: 460
- Dimensions: 20 x 23
Kitchen
- Area: 190
- Dimensions: 10 x 19
Living room
- Area: 374
- Dimensions: 22 x 17
Heating
- Central, Electric
Cooling
- Central Air
Appliances
- Included: Range, Disposal, Dishwasher, Water Softener Owned, Electric Water Heater
- Laundry: Main Level, Lower Level, Washer Hookup, Dryer Connection
Features
- Two Living Area, Liv/Din Combo, Breakfast Bar, Shop, Utility Room Inside, Open Floorplan, All Bedrooms Downstairs, Walk-In Closet(s), Master Downstairs, Ceiling Fan(s)
- Flooring: Ceramic Tile, Wood
- Windows: Double Pane Windows
- Has basement: No
- Attic: Floored
- Number of fireplaces: 1
- Fireplace features: One, Living Room
Interior area
- Total structure area: 2,942
- Total interior livable area: 2,942 sqft
Property
Parking
- Total spaces: 2
- Parking features: None, Two Car Carport, RV/Boat Parking, Open
- Carport spaces: 2
Accessibility
- Accessibility features: No Carpet, Level Lot, Level Drive, First Floor Bath, Full Bath/Bed on 1st Flr, First Floor Bedroom, Stall Shower
Features
- Levels: One
- Stories: 1
- Patio & porch: Patio, Covered, Deck
- Pool features: None
- Fencing: Wire
- Has view: Yes
- View description: County VIew
Lot
- Size: 1.02 Acres
- Features: 1 - 2 Acres, Level
- Residential vegetation: Mature Trees
Details
- Additional structures: Workshop
- Parcel number: 43465
- Horses can be raised: Yes
Construction
Type & style
- Home type: SingleFamily
- Architectural style: Ranch
- Property subtype: Single Family Residence
Materials
- 4 Sides Masonry, Stone
- Foundation: Slab
- Roof: Composition
Condition
- Pre-Owned
- New construction: No
- Year built: 1987
Utilities & green energy
- Electric: KPUB
- Sewer: SEPTIC, Septic
- Water: AQUA TEXAS, Water System
- Utilities for property: Private Garbage Service
Community & neighborhood
Security
- Security features: Smoke Detector(s)
Community
- Community features: None
Location
- Region: Kerrville
- Subdivision: Out/Kerr County
Other
Other facts
- Listing terms: Conventional,FHA,VA Loan,Cash
- Road surface type: Paved
Price history
| Date | Event | Price |
|---|---|---|
| 4/29/2025 | Sold | -- |
Source: | ||
| 4/8/2025 | Pending sale | $457,500$156/sqft |
Source: | ||
| 3/29/2025 | Contingent | $457,500$156/sqft |
Source: | ||
| 3/21/2025 | Listed for sale | $457,500$156/sqft |
Source: | ||
| 3/19/2025 | Contingent | $457,500$156/sqft |
Source: | ||
Public tax history
Tax history is unavailable.
Neighborhood: 78028
Nearby schools
GreatSchools rating
- 7/10Nimitz Elementary SchoolGrades: K-5Distance: 1.3 mi
- 6/10Peterson Middle SchoolGrades: 6-8Distance: 3.9 mi
- 6/10Tivy High SchoolGrades: 9-12Distance: 4 mi
Schools provided by the listing agent
- Elementary: Nimitz
- District: Kerrville.
Source: LERA MLS. This data may not be complete. We recommend contacting the local school district to confirm school assignments for this home.
Get a cash offer in 3 minutes
Find out how much your home could sell for in as little as 3 minutes with a no-obligation cash offer.
Estimated market value$454,700
Get a cash offer in 3 minutes
Find out how much your home could sell for in as little as 3 minutes with a no-obligation cash offer.
Estimated market value
$454,700
