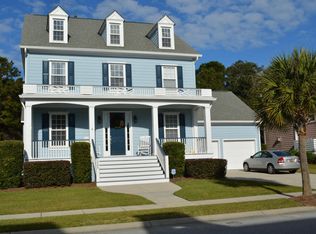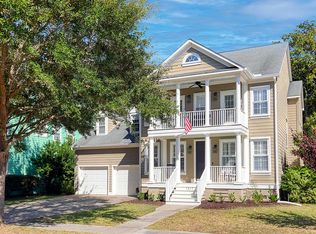Beautiful New Finished Home in Exclusive Hamlin Plantation! Open floor plan with 12' ceilings in Great Room and foyer. 9' ceilings in other rooms. Downstairs Master Bedroom with access door to Newly finished all season Carolina Room. Large front porch with ceiling fans. Cherry Hardwood floors throughout first floor. Gas log fireplace in Great Room. Seperate formal Dining Room. Open Kitchen with granite counter-tops and upgraded cherry cabinets. Stainless steel Whirlpool appliances. Security System with smoke and motion detectors. Two upstair bedrooms with wall to wall carpet share an upgraded bathroom. Hamlin Plantation amenities include Olympic size swimming pool, clubhouse, fitness center, tennis courts, playground and miles of walking/jogging trails. Located less than 10 minutes from the beach and shopping areas with fabulous restaurants. Only 20 minutes from downtown Charleston, SC.
This property is off market, which means it's not currently listed for sale or rent on Zillow. This may be different from what's available on other websites or public sources.

