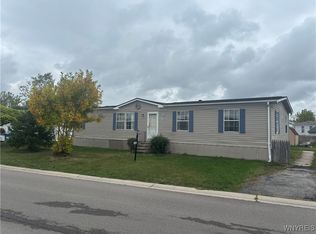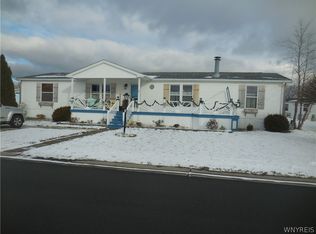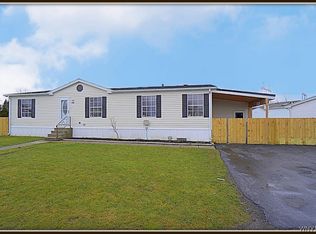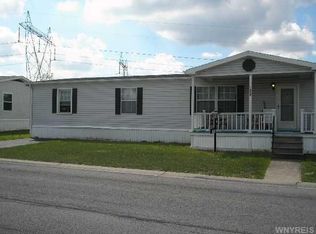NEW PRICE!!! Movtivated sellers will look at all reasonable offers for this lovely home in The Woodlands mobile home park in the Town of Lockport. If you are looking for an open floor plan, this home has it! 2 bedrooms, 2 full baths, cathedral ceiling, natural woodwork, 18x14' kitchen with center island and beautiful cabinetry. 11x29' heated room behind the carport for a total of 1472 square feet of living space. Priced to move, this one won't last. Move in ready!
This property is off market, which means it's not currently listed for sale or rent on Zillow. This may be different from what's available on other websites or public sources.



