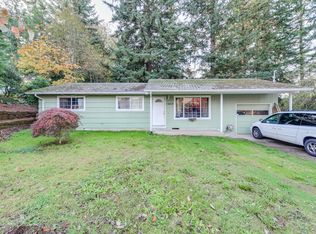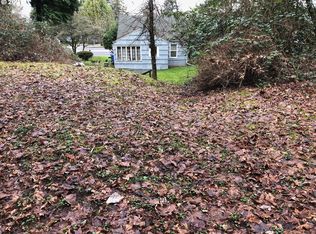Sold
$480,000
1349 NE 160th Ave, Portland, OR 97230
5beds
2,368sqft
Residential, Single Family Residence
Built in 1961
0.47 Acres Lot
$530,200 Zestimate®
$203/sqft
$3,120 Estimated rent
Home value
$530,200
$504,000 - $557,000
$3,120/mo
Zestimate® history
Loading...
Owner options
Explore your selling options
What's special
For the first time in almost 50 years this rare mid-century gem on a jr. ½ acre is getting ready for a new family! Blocks from the Glendoveer golf course, fitness trail and tennis club, minutes to a bus line, or Max in the coveted neighborhood with the same name, was originally built in 1961. It is over 2300 sq/ft has 5 bedrooms, 1 ½ bathroom and has been lovingly maintained to keep the original charm. The main floor has 3 spacious bedrooms, a full bathroom, built-in cabinets with drawers, solid wood floors, a corner breakfast nook, large bonus room and formal dining room, updated vinyl window and slider to the covered patio and back yard. Downstairs is an office, laundry, half bath, the 4th, and 5th (nonconforming due to egress window height) bedrooms and an abundance of STORAGE. The 20390 square foot lot could be divided (buyer to do due diligence) and is currently landscaped with a variety of both native and nonnative plants. The fuchsia Rhododendrons, white and pink Azaleas, sword ferns, rich burgundy Japanese Maples, two-toned perennial ground covering, fragrant roses, and a canopy of natural shade provided by half dozen towering Evergreen trees make this one of the most colorful and inviting yards in the area. The back yard is fully fenced, with gated access from either side, an established garden currently has raspberries bushes, but plenty of additional space to add your favorite produce. There is a 12ft X 9ft locking garden shed, and secondary storage for wheelbarrow, or firewood. The deep oversized detached garage comes complete with shelves, wall hooks, work bench, additional rafter storage and has access to the house via the covered deck! With a little bit of work this charming mid century modern house could be the garden escape of your dreams!(Pardon the organizing that is currently happening, items priced in house can be included in the sale or purchased individually if desired, photos will be updated as progress continues)
Zillow last checked: 8 hours ago
Listing updated: November 10, 2023 at 06:10am
Listed by:
Michele Sucevich 503-819-0004,
Coldwell Banker Bain
Bought with:
Juan Mendoza, 201218621
eXp Realty LLC
Source: RMLS (OR),MLS#: 23267036
Facts & features
Interior
Bedrooms & bathrooms
- Bedrooms: 5
- Bathrooms: 2
- Full bathrooms: 1
- Partial bathrooms: 1
- Main level bathrooms: 1
Primary bedroom
- Features: Hardwood Floors
- Level: Main
- Area: 130
- Dimensions: 13 x 10
Bedroom 2
- Features: Hardwood Floors
- Level: Main
- Area: 120
- Dimensions: 12 x 10
Bedroom 3
- Features: Hardwood Floors
- Level: Main
- Area: 100
- Dimensions: 10 x 10
Bedroom 4
- Level: Lower
- Area: 143
- Dimensions: 13 x 11
Bedroom 5
- Level: Lower
- Area: 132
- Dimensions: 12 x 11
Dining room
- Level: Main
- Area: 110
- Dimensions: 10 x 11
Family room
- Level: Main
- Area: 285
- Dimensions: 19 x 15
Kitchen
- Level: Main
- Area: 150
- Width: 10
Living room
- Features: Hardwood Floors
- Level: Main
- Area: 238
- Dimensions: 14 x 17
Office
- Level: Lower
- Area: 168
- Dimensions: 12 x 14
Heating
- Forced Air
Appliances
- Included: Free-Standing Range, Free-Standing Refrigerator, Gas Water Heater, Tank Water Heater
- Laundry: Laundry Room
Features
- Flooring: Hardwood
- Windows: Vinyl Frames
- Basement: Finished,Full,Storage Space
- Number of fireplaces: 1
- Fireplace features: Stove
Interior area
- Total structure area: 2,368
- Total interior livable area: 2,368 sqft
Property
Parking
- Total spaces: 1
- Parking features: Driveway, On Street, Detached, Oversized
- Garage spaces: 1
- Has uncovered spaces: Yes
Accessibility
- Accessibility features: One Level, Accessibility
Features
- Levels: Two
- Stories: 2
- Patio & porch: Covered Patio
- Exterior features: Garden, Yard
- Fencing: Fenced
Lot
- Size: 0.47 Acres
- Features: Level, Private, Trees, SqFt 20000 to Acres1
Details
- Additional structures: ToolShed
- Parcel number: R169743
- Zoning: R75
Construction
Type & style
- Home type: SingleFamily
- Architectural style: Mid Century Modern
- Property subtype: Residential, Single Family Residence
Materials
- Wood Siding
- Foundation: Concrete Perimeter
- Roof: Composition
Condition
- Resale
- New construction: No
- Year built: 1961
Utilities & green energy
- Gas: Gas
- Sewer: Public Sewer
- Water: Public
- Utilities for property: Cable Connected
Community & neighborhood
Location
- Region: Portland
- Subdivision: Glendoveer Ac
Other
Other facts
- Listing terms: Cash,Conventional,FHA,VA Loan
- Road surface type: Paved
Price history
| Date | Event | Price |
|---|---|---|
| 10/13/2023 | Sold | $480,000$203/sqft |
Source: | ||
| 8/28/2023 | Pending sale | $480,000$203/sqft |
Source: | ||
| 8/10/2023 | Price change | $480,000-7.5%$203/sqft |
Source: | ||
| 7/25/2023 | Price change | $519,000-4.2%$219/sqft |
Source: | ||
| 6/7/2023 | Listed for sale | $542,000$229/sqft |
Source: | ||
Public tax history
| Year | Property taxes | Tax assessment |
|---|---|---|
| 2025 | $6,078 +5.3% | $259,850 +3% |
| 2024 | $5,769 +4.1% | $252,290 +3% |
| 2023 | $5,544 +1.5% | $244,950 +3% |
Find assessor info on the county website
Neighborhood: Wilkes
Nearby schools
GreatSchools rating
- 5/10Glenfair Elementary SchoolGrades: K-5Distance: 0.6 mi
- 2/10Hauton B Lee Middle SchoolGrades: 6-8Distance: 0.5 mi
- 1/10Reynolds High SchoolGrades: 9-12Distance: 4.7 mi
Schools provided by the listing agent
- Elementary: Glenfair
- Middle: H.B. Lee
- High: Reynolds
Source: RMLS (OR). This data may not be complete. We recommend contacting the local school district to confirm school assignments for this home.
Get a cash offer in 3 minutes
Find out how much your home could sell for in as little as 3 minutes with a no-obligation cash offer.
Estimated market value
$530,200
Get a cash offer in 3 minutes
Find out how much your home could sell for in as little as 3 minutes with a no-obligation cash offer.
Estimated market value
$530,200

