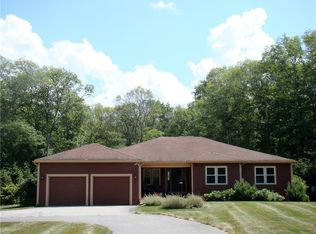Sold for $790,000
$790,000
1349 Maple Valley Rd, Coventry, RI 02827
3beds
4,047sqft
Single Family Residence
Built in 1992
3.4 Acres Lot
$802,900 Zestimate®
$195/sqft
$4,869 Estimated rent
Home value
$802,900
$731,000 - $875,000
$4,869/mo
Zestimate® history
Loading...
Owner options
Explore your selling options
What's special
Visit this Exceptional Country Resort in Greene, RI – Must See • Surrounded in 1000-acre private estate in Greene, RI • 3-4 bedrooms, 3 bathrooms on a 3.40-acre lot • Heated indoor in-ground pool and hot tub room • Recent updates: painted, newer roof, Smart windows, new pool door and sink • Generator with automatic transfer switch for up to 7 days • New motion-sensor outdoor lighting, indoor safes, night vision cameras • Finished lower level with an additional 1000 square feet: bedroom, laundry, full bath, living room, kitchen • Wooded property with front porch, rear deck, garden boxes, fieldstone fireplace, 8 cord wood sheds • Bird and wildlife refuge with flowers blooming for three seasons • Oversized garage for 3-4 vehicles • Farm and horse permitted – For a full description please refer to the document section
Zillow last checked: 8 hours ago
Listing updated: June 02, 2025 at 09:32am
Listed by:
Robert Jackvony 401-300-4411,
Coldwell Banker Realty
Bought with:
Robin Tregenza, REB.0019817
Residential Properties Ltd.
Source: StateWide MLS RI,MLS#: 1377991
Facts & features
Interior
Bedrooms & bathrooms
- Bedrooms: 3
- Bathrooms: 3
- Full bathrooms: 3
Primary bedroom
- Level: First
- Area: 168 Square Feet
- Dimensions: 14
Primary bedroom
- Level: First
- Area: 55 Square Feet
- Dimensions: 11
Bathroom
- Level: First
- Area: 56 Square Feet
- Dimensions: 8
Other
- Level: First
- Area: 156 Square Feet
- Dimensions: 13
Other
- Level: First
- Area: 72 Square Feet
- Dimensions: 9
Dining room
- Level: First
- Area: 180 Square Feet
- Dimensions: 15
Other
- Level: First
- Area: 42 Square Feet
- Dimensions: 6
Kitchen
- Level: First
- Area: 182 Square Feet
- Dimensions: 14
Laundry
- Level: First
- Area: 56 Square Feet
- Dimensions: 8
Living room
- Level: First
- Area: 361 Square Feet
- Dimensions: 19
Office
- Level: First
- Area: 168 Square Feet
- Dimensions: 14
Porch
- Level: First
- Area: 147 Square Feet
- Dimensions: 21
Porch
- Level: First
- Area: 588 Square Feet
- Dimensions: 28
Heating
- Oil, Wood, Baseboard, Forced Water
Cooling
- Window Unit(s)
Appliances
- Included: Tankless Water Heater, Dishwasher, Dryer, Exhaust Fan, Disposal, Microwave, Oven/Range, Washer
Features
- Cathedral Ceiling(s), Skylight, Plumbing (Mixed), Insulation (Ceiling), Insulation (Floors), Insulation (Walls), Ceiling Fan(s), Central Vacuum
- Flooring: Ceramic Tile, Hardwood, Vinyl, Carpet
- Windows: Skylight(s)
- Basement: Full,Interior and Exterior,Finished,Bedroom(s),Laundry,Living Room,Storage Space,Utility
- Attic: Attic Stairs
- Number of fireplaces: 1
- Fireplace features: Brick, Wood Insert
Interior area
- Total structure area: 2,409
- Total interior livable area: 4,047 sqft
- Finished area above ground: 2,409
- Finished area below ground: 1,638
Property
Parking
- Total spaces: 9
- Parking features: Attached
- Attached garage spaces: 4
Features
- Patio & porch: Deck
- Pool features: In Ground, Indoor
Lot
- Size: 3.40 Acres
- Features: Horse Permitted, Wooded
Details
- Parcel number: COVEM322L71003
- Zoning: R-3A
- Special conditions: Conventional/Market Value
- Horses can be raised: Yes
Construction
Type & style
- Home type: SingleFamily
- Architectural style: Ranch
- Property subtype: Single Family Residence
Materials
- Clapboard, Wood
- Foundation: Concrete Perimeter
Condition
- New construction: No
- Year built: 1992
Utilities & green energy
- Electric: 200+ Amp Service, Generator
- Sewer: Septic Tank
- Water: Well
Community & neighborhood
Location
- Region: Coventry
- Subdivision: Greene
Price history
| Date | Event | Price |
|---|---|---|
| 5/29/2025 | Sold | $790,000-7%$195/sqft |
Source: | ||
| 5/2/2025 | Pending sale | $849,900$210/sqft |
Source: | ||
| 4/14/2025 | Contingent | $849,900$210/sqft |
Source: | ||
| 4/14/2025 | Pending sale | $849,900$210/sqft |
Source: | ||
| 4/14/2025 | Listed for sale | $849,900$210/sqft |
Source: | ||
Public tax history
| Year | Property taxes | Tax assessment |
|---|---|---|
| 2025 | $8,346 | $526,900 |
| 2024 | $8,346 +3.3% | $526,900 |
| 2023 | $8,077 +10.8% | $526,900 +41.4% |
Find assessor info on the county website
Neighborhood: 02827
Nearby schools
GreatSchools rating
- 7/10Western Coventry SchoolGrades: K-5Distance: 1.7 mi
- 7/10Alan Shawn Feinstein Middle School of CoventryGrades: 6-8Distance: 6.8 mi
- 3/10Coventry High SchoolGrades: 9-12Distance: 5.7 mi
Get a cash offer in 3 minutes
Find out how much your home could sell for in as little as 3 minutes with a no-obligation cash offer.
Estimated market value$802,900
Get a cash offer in 3 minutes
Find out how much your home could sell for in as little as 3 minutes with a no-obligation cash offer.
Estimated market value
$802,900
