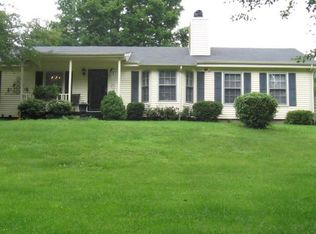Closed
$750,000
1349 Lee Brown Rd, Bon Aqua, TN 37025
3beds
2,194sqft
Single Family Residence, Residential
Built in 2019
6.8 Acres Lot
$801,000 Zestimate®
$342/sqft
$2,771 Estimated rent
Home value
$801,000
$753,000 - $857,000
$2,771/mo
Zestimate® history
Loading...
Owner options
Explore your selling options
What's special
LOCATION!!! *This Beautiful CUSTOM Built Home is *Nestled Into 6.8 +/- PRIVATE ACRES! *Open Floor Concept *Kitchen of Your Dreams w/ High End Stainless Appliances *Built-in Wine Cooler *Granite Countertops *Upgraded Cabinetry *NO CARPET *Fireplace *Upgraded Wide Plank Wood Flooring *Floating Tub & HUGE Tile Shower in Primary Bath *Large Walk-in Closets *Built-In Surround System Throughout ALL of Main Level, as Well as Front Porch, Patio & Carport..Great for Entertaining. *Heated & Cooled Unfinished 1624 sq ft Basement (NOT Calculated in sq ft) Accessed by a Spiral Staircase *Rough-In Plumbing for Full Bath *2 sets of French Doors Leading Outdoors *LARGE Deck **Inspiring Covered Back Patio *A MUST SEE!! **Ideal for Commuting to Nashville or Williamson Co.*Easy Access to I-40 & I-840
Zillow last checked: 8 hours ago
Listing updated: August 22, 2023 at 07:54am
Listing Provided by:
Monica Mallard 931-622-4620,
Lee Realty
Bought with:
Jen Roman, 338928
The Ashton Real Estate Group of RE/MAX Advantage
Source: RealTracs MLS as distributed by MLS GRID,MLS#: 2516126
Facts & features
Interior
Bedrooms & bathrooms
- Bedrooms: 3
- Bathrooms: 3
- Full bathrooms: 2
- 1/2 bathrooms: 1
- Main level bedrooms: 3
Bedroom 1
- Area: 240 Square Feet
- Dimensions: 16x15
Bedroom 2
- Features: Extra Large Closet
- Level: Extra Large Closet
- Area: 132 Square Feet
- Dimensions: 12x11
Bedroom 3
- Features: Extra Large Closet
- Level: Extra Large Closet
- Area: 143 Square Feet
- Dimensions: 13x11
Den
- Features: Combination
- Level: Combination
- Area: 70 Square Feet
- Dimensions: 7x10
Dining room
- Features: Combination
- Level: Combination
- Area: 110 Square Feet
- Dimensions: 11x10
Kitchen
- Features: Pantry
- Level: Pantry
- Area: 190 Square Feet
- Dimensions: 19x10
Living room
- Area: 462 Square Feet
- Dimensions: 21x22
Heating
- Central, Natural Gas
Cooling
- Central Air
Appliances
- Included: Dishwasher, ENERGY STAR Qualified Appliances, Ice Maker, Refrigerator, Double Oven, Gas Oven, Cooktop
Features
- Ceiling Fan(s), Storage, Walk-In Closet(s)
- Flooring: Wood, Tile
- Basement: Unfinished
- Number of fireplaces: 1
- Fireplace features: Insert, Living Room, Gas
Interior area
- Total structure area: 2,194
- Total interior livable area: 2,194 sqft
- Finished area above ground: 2,194
Property
Parking
- Total spaces: 6
- Parking features: Attached, Circular Driveway
- Carport spaces: 6
- Has uncovered spaces: Yes
Features
- Levels: One
- Stories: 2
- Patio & porch: Porch, Covered, Deck, Patio
Lot
- Size: 6.80 Acres
- Features: Sloped
Details
- Parcel number: 146 04307 000
- Special conditions: Standard
Construction
Type & style
- Home type: SingleFamily
- Architectural style: Contemporary
- Property subtype: Single Family Residence, Residential
Materials
- Fiber Cement, Brick
Condition
- New construction: No
- Year built: 2019
Utilities & green energy
- Sewer: Septic Tank
- Water: Public
- Utilities for property: Water Available
Community & neighborhood
Location
- Region: Bon Aqua
- Subdivision: None
Price history
| Date | Event | Price |
|---|---|---|
| 8/21/2023 | Sold | $750,000-8.4%$342/sqft |
Source: | ||
| 7/21/2023 | Pending sale | $819,000$373/sqft |
Source: | ||
| 6/26/2023 | Price change | $819,000-0.7%$373/sqft |
Source: | ||
| 6/16/2023 | Listed for sale | $824,500$376/sqft |
Source: | ||
| 6/3/2023 | Pending sale | $824,500$376/sqft |
Source: | ||
Public tax history
| Year | Property taxes | Tax assessment |
|---|---|---|
| 2024 | $3,112 +28.6% | $184,125 +78.8% |
| 2023 | $2,421 | $103,000 |
| 2022 | $2,421 | $103,000 |
Find assessor info on the county website
Neighborhood: 37025
Nearby schools
GreatSchools rating
- 9/10Stuart Burns Elementary SchoolGrades: PK-5Distance: 5.2 mi
- 8/10Burns Middle SchoolGrades: 6-8Distance: 4.8 mi
- 5/10Dickson County High SchoolGrades: 9-12Distance: 10.2 mi
Schools provided by the listing agent
- Elementary: Stuart Burns Elementary
- Middle: Burns Middle School
- High: Dickson County High School
Source: RealTracs MLS as distributed by MLS GRID. This data may not be complete. We recommend contacting the local school district to confirm school assignments for this home.

Get pre-qualified for a loan
At Zillow Home Loans, we can pre-qualify you in as little as 5 minutes with no impact to your credit score.An equal housing lender. NMLS #10287.
Sell for more on Zillow
Get a free Zillow Showcase℠ listing and you could sell for .
$801,000
2% more+ $16,020
With Zillow Showcase(estimated)
$817,020