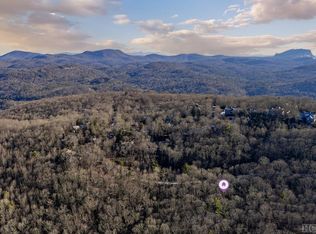This home, buit by Benedict buiders of Atlanta, has never been on the market! The hardwood floors and rustic beams welcome you when you enter this beautiful mountain home. The great room which feautures a stone fireplace opens through french doors to a large deck that is great for entertaining friends and family. A covered outdoor living area with a stone fireplace creates another cozy area for reading or relaxing with your family on a lazy summer day or watching a football game in the fall. The spacious kitchen is open to the dining area and living room. The master suite is on the main level with hardwood floors and a large master bath. The upper level features three large bedrooms and three baths. There is also a sitting area on the upper level that could be a tv area, reading room or an office. The terrace features features a huge family room and a bedroom and full bath. There is also unfinished space for an office or workout room. This home has has marble in all of the baths and the flooring throughout the house is outstanding. High ceilings throughout on all three levels. The landscaping is well planned and mature and easily maintained. This home is ready to move in and needs no improvements. Highgate is on the Atlanta side of Highlands and ony 2 hours away. It is only a few minutes from Highlands Country Club and downtown Highlands. With its upscale shopping boutiques and fine dining restauranrts, many of which are open year round, this is a true year round home. The Performing Arts Center, the Highlands Playhouse, the heated indoor pool and the ice skating rink plus activities at the Old Edwards Inn add to the list of activities to enjpy in Highlands.
This property is off market, which means it's not currently listed for sale or rent on Zillow. This may be different from what's available on other websites or public sources.
