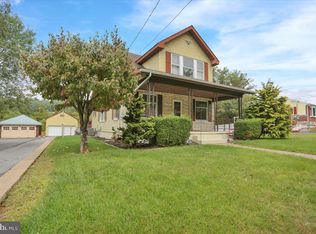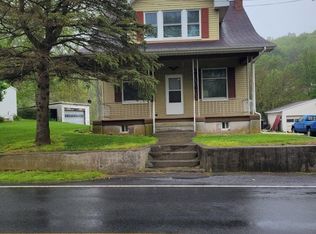NEW LOW PRICE! MUCH larger than it appears! This well maintained, brick, craftsman style cape code is move in ready! As you enter in the front door, you are greeted by wood floors and stained glass window accents that are sure to please! From here, head back through the dining room to the family room. This space has a large bay window for lots of natural light. Then back to the well appointed kitchen! The kitchen has plenty of cabinet space, granite counters, tiled floor and a breakfast nook. There are also TWO main level bedrooms, a full bath AND a sunroom to complete the main level. Upstairs you will find two large bedrooms, the home's second full bath, a sitting room (potential 5th bedroom) and large closet. The basement features a workshop space, laundry area and PLENTY of room for storage. Outside, you will see the NEW ROOF, large, covered front porch, a back deck, fenced in back yard, a detached 2 car garage AND plenty of off street parking on the paved driveway. Home's with this character don't hit the market often, please call to schedule your showing today before it is too late!
This property is off market, which means it's not currently listed for sale or rent on Zillow. This may be different from what's available on other websites or public sources.


