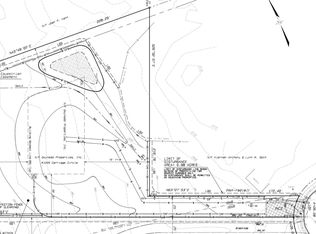Vacation at home in this beautiful one of a kind home, with an impressive architectural design. Enjoy and relax in your 3.5-acre nature oasis in the heart of Gwynedd Valley and boarding Wissahickon creek and township owned open space area. Great open floor plan with lofty ceilings and abundant sun-drenched windows to sit and relax while taking in the beautiful park like setting. Relax or entertain under the trellis on the flagstone patio and take a swim in your in-ground heated pool, with separate grilling area and lush landscaping. Open floor plan, with a two-story living room, fireplace and full wall display balcony to showcase any art collection. Chefs kitchen with granite countertops, island, stainless steel appliances and custom glass back-splash. Breakfast room with views of the lavish wildflower landscaping and the beautiful pool. The raised family room is a perfect sitting area with double sided gas fireplace to sit back and relax. Outstanding raised views from the main bedroom with a master bath, dressing area and walk-in organizational closets. Finished lower level with an office/possible fourth bedroom, laundry, storage area and large walk-in cedar closet. The three A/C units have recently been replaced in 2019. This is a must see in person home. The pool has just been converted to salt water with a new pool light.
This property is off market, which means it's not currently listed for sale or rent on Zillow. This may be different from what's available on other websites or public sources.
