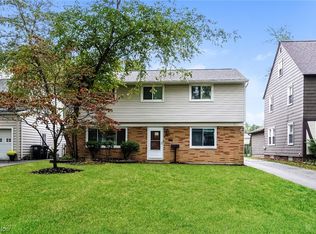Sold for $309,025
$309,025
1349 Ford Rd, Lyndhurst, OH 44124
4beds
1,798sqft
Single Family Residence
Built in 1928
8,001.97 Square Feet Lot
$316,900 Zestimate®
$172/sqft
$2,310 Estimated rent
Home value
$316,900
$292,000 - $345,000
$2,310/mo
Zestimate® history
Loading...
Owner options
Explore your selling options
What's special
Old world charm meets updated amenities....this Tudor-style home features hardwood floors, original woodwork, granite kitchen counters, breakfast nook, and custom built-ins. This 4-bedroom, 2.5-bath home has a front living room with fireplace and bay window; a family room in the back, 3 bedrooms and full bath on the 2nd floor; a 3rd floor suite with an en-suite full bathroom - perfect for a master bedroom or teen suite. The basement has nature stone floors throughout, finished rec. room. Enjoy all the outside entertainment areas--from the fenced in backyard and cozy deck. Close to shopping, freeways and restaurants. This location and street are an A+. Easy to show.
Zillow last checked: 8 hours ago
Listing updated: March 26, 2025 at 01:37pm
Listed by:
Adam S Kaufman adamkaufman@howardhanna.com216-831-7370,
Howard Hanna,
Donna M Rondini 216-337-9027,
Howard Hanna
Bought with:
Melissa C Lendvay, 2007002869
McDowell Homes Real Estate Services
Source: MLS Now,MLS#: 5099990Originating MLS: Akron Cleveland Association of REALTORS
Facts & features
Interior
Bedrooms & bathrooms
- Bedrooms: 4
- Bathrooms: 3
- Full bathrooms: 2
- 1/2 bathrooms: 1
- Main level bathrooms: 1
Primary bedroom
- Description: Flooring: Carpet
- Level: Second
- Dimensions: 12 x 12
Bedroom
- Description: Flooring: Carpet
- Level: Second
- Dimensions: 12 x 12
Bedroom
- Description: Flooring: Carpet
- Level: Second
- Dimensions: 12 x 12
Bedroom
- Description: En-suite bathroom,Flooring: Wood
- Level: Third
- Dimensions: 20 x 18
Dining room
- Description: Flooring: Wood
- Level: First
- Dimensions: 13 x 13
Eat in kitchen
- Description: Flooring: Wood
- Level: First
- Dimensions: 15 x 12
Family room
- Description: Flooring: Carpet
- Level: First
- Dimensions: 16 x 15
Living room
- Description: Flooring: Wood
- Features: Fireplace
- Level: First
- Dimensions: 23 x 14
Heating
- Forced Air
Cooling
- None
Features
- Basement: Full,Partially Finished
- Number of fireplaces: 1
Interior area
- Total structure area: 1,798
- Total interior livable area: 1,798 sqft
- Finished area above ground: 1,798
Property
Parking
- Parking features: Asphalt, Detached, Garage
- Garage spaces: 2
Features
- Levels: Three Or More
Lot
- Size: 8,001 sqft
Details
- Parcel number: 71222005
Construction
Type & style
- Home type: SingleFamily
- Architectural style: Colonial,Tudor
- Property subtype: Single Family Residence
Materials
- Cedar, Stucco, Vinyl Siding
- Roof: Asphalt,Fiberglass
Condition
- Year built: 1928
Utilities & green energy
- Sewer: Public Sewer
- Water: Public
Community & neighborhood
Location
- Region: Lyndhurst
- Subdivision: R M Wilkoff & Co Inc Mayfair S
Other
Other facts
- Listing agreement: Exclusive Right To Sell
Price history
| Date | Event | Price |
|---|---|---|
| 3/27/2025 | Sold | $309,025-1.9%$172/sqft |
Source: Public Record Report a problem | ||
| 2/24/2025 | Pending sale | $314,900$175/sqft |
Source: MLS Now #5099990 Report a problem | ||
| 2/22/2025 | Price change | $314,900-3.1%$175/sqft |
Source: MLS Now #5099990 Report a problem | ||
| 2/13/2025 | Listed for sale | $324,900+43.4%$181/sqft |
Source: MLS Now #5099990 Report a problem | ||
| 2/17/2023 | Sold | $226,500-1.5%$126/sqft |
Source: | ||
Public tax history
| Year | Property taxes | Tax assessment |
|---|---|---|
| 2024 | $5,333 +14.9% | $79,280 +42.2% |
| 2023 | $4,643 +0.6% | $55,760 |
| 2022 | $4,615 +0.9% | $55,760 |
Find assessor info on the county website
Neighborhood: 44124
Nearby schools
GreatSchools rating
- 9/10Sunview Elementary SchoolGrades: K-3Distance: 0.9 mi
- 5/10Memorial Junior High SchoolGrades: 7-8Distance: 1.5 mi
- 5/10Brush High SchoolGrades: 9-12Distance: 1.5 mi
Schools provided by the listing agent
- District: South Euclid-Lyndhurst - 1829
Source: MLS Now. This data may not be complete. We recommend contacting the local school district to confirm school assignments for this home.

Get pre-qualified for a loan
At Zillow Home Loans, we can pre-qualify you in as little as 5 minutes with no impact to your credit score.An equal housing lender. NMLS #10287.
