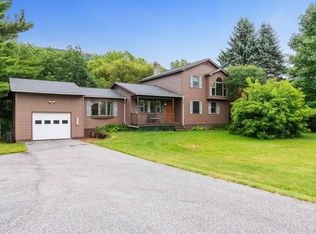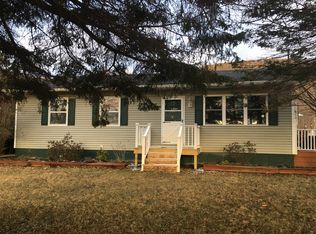Well maintained St. Albans raised ranch ready for you to make your own! This home has been lovingly cared for and is in pristine condition. Sitting on 2.4 acres, this house has so much to offer. The upper level has a large living room connected to the kitchen and dining room with big, bright windows to let the natural light pour in, as well as a fully functional wood fireplace. All 3 bedrooms are upstairs and have large closets and plenty of room for your furniture. Cozy up to the wood stove in the basement where you'll find an additional living space, laundry room and additional 3/4 bath. The huge backyard is perfect for outdoor activities, or just relaxing on the ample back deck. This home is ready for a new buyer to put their touch on it and enjoy all of it's great features!
This property is off market, which means it's not currently listed for sale or rent on Zillow. This may be different from what's available on other websites or public sources.


