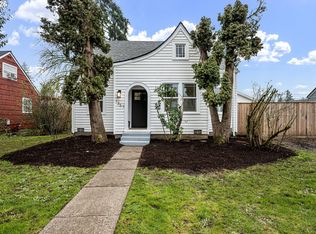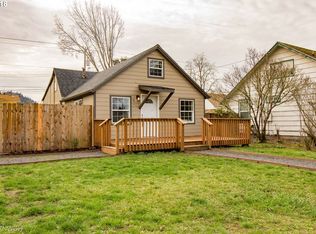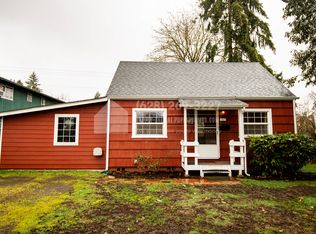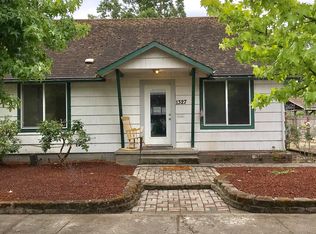Sold
$405,000
1349 E St, Springfield, OR 97477
5beds
1,376sqft
Residential, Single Family Residence
Built in 1940
7,405.2 Square Feet Lot
$403,600 Zestimate®
$294/sqft
$2,949 Estimated rent
Home value
$403,600
$367,000 - $444,000
$2,949/mo
Zestimate® history
Loading...
Owner options
Explore your selling options
What's special
There's room for everyone in this spacious five bedroom home! Nestled just outside of the Washburne Historic district and near the many exciting businesses and amenities of downtown Springfield, this fully remodeled, turn-key home is ready to go! Granite counters, stainless appliances, and solid wood cabinetry featuring soft-close drawers in the oversized kitchen show that no expense was spared in getting this wonderfully functional home ready for market. New LVP flooring and ductless climate control provides a sense of comfort and quality throughout. Away from the other bedrooms, a spacious ensuite with slider leading to the backyard blends quiet refuge with convenience. Two outbuildings expand the use of this property--one features a large workbench and is great for dry storage, and the other can be finished out for additional uses and square footage (detached home office, guest quarters?). An oversized laundry/mudroom with additional storage space further adds to the convenience and functionality of this thoughtfully constructed and remodeled home.
Zillow last checked: 8 hours ago
Listing updated: February 27, 2025 at 05:23am
Listed by:
NIck Boyd 541-632-2130,
Triple Oaks Realty LLC
Bought with:
Stefani Myers, 201222247
Hybrid Real Estate
Source: RMLS (OR),MLS#: 661414383
Facts & features
Interior
Bedrooms & bathrooms
- Bedrooms: 5
- Bathrooms: 2
- Full bathrooms: 2
- Main level bathrooms: 2
Primary bedroom
- Features: Sliding Doors, Ensuite, Laminate Flooring
- Level: Main
- Area: 160
- Dimensions: 16 x 10
Bedroom 2
- Features: Laminate Flooring
- Level: Main
- Area: 99
- Dimensions: 9 x 11
Bedroom 3
- Features: Laminate Flooring
- Level: Main
Bedroom 4
- Features: Laminate Flooring
- Level: Upper
- Area: 130
- Dimensions: 10 x 13
Bedroom 5
- Features: Laminate Flooring
- Level: Upper
- Area: 117
- Dimensions: 9 x 13
Dining room
- Level: Main
Family room
- Features: Laminate Flooring
- Level: Main
Kitchen
- Features: Granite
- Level: Main
- Area: 187
- Width: 17
Living room
- Features: Laminate Flooring
- Level: Main
- Area: 132
- Dimensions: 11 x 12
Heating
- Baseboard, Ductless
Cooling
- Has cooling: Yes
Appliances
- Included: Dishwasher, Free-Standing Range, Free-Standing Refrigerator, Stainless Steel Appliance(s), Electric Water Heater
- Laundry: Laundry Room
Features
- Granite
- Flooring: Laminate, Vinyl
- Doors: Sliding Doors
- Windows: Double Pane Windows
- Basement: Crawl Space
Interior area
- Total structure area: 1,376
- Total interior livable area: 1,376 sqft
Property
Parking
- Parking features: Driveway, Off Street, Converted Garage
- Has uncovered spaces: Yes
Features
- Levels: Two
- Stories: 2
- Patio & porch: Covered Patio, Porch
- Exterior features: Yard
- Fencing: Fenced
Lot
- Size: 7,405 sqft
- Features: Level, SqFt 7000 to 9999
Details
- Additional structures: ToolShed
- Parcel number: 0328656
Construction
Type & style
- Home type: SingleFamily
- Property subtype: Residential, Single Family Residence
Materials
- T111 Siding, Wood Siding
- Roof: Composition
Condition
- Updated/Remodeled
- New construction: No
- Year built: 1940
Utilities & green energy
- Sewer: Public Sewer
- Water: Public
Community & neighborhood
Location
- Region: Springfield
Other
Other facts
- Listing terms: Cash,Conventional
Price history
| Date | Event | Price |
|---|---|---|
| 2/26/2025 | Sold | $405,000+1.3%$294/sqft |
Source: | ||
| 1/23/2025 | Pending sale | $399,900$291/sqft |
Source: | ||
| 1/16/2025 | Listed for sale | $399,900+266.9%$291/sqft |
Source: | ||
| 11/15/2010 | Sold | $109,000-0.9%$79/sqft |
Source: Public Record Report a problem | ||
| 6/19/2010 | Listed for sale | $110,000-42.3%$80/sqft |
Source: foreclosure.com Report a problem | ||
Public tax history
| Year | Property taxes | Tax assessment |
|---|---|---|
| 2025 | $2,487 +1.6% | $135,631 +3% |
| 2024 | $2,447 +4.4% | $131,681 +3% |
| 2023 | $2,343 +3.4% | $127,846 +3% |
Find assessor info on the county website
Neighborhood: 97477
Nearby schools
GreatSchools rating
- 5/10Two Rivers Dos Rios Elementary SchoolGrades: K-5Distance: 0.3 mi
- 3/10Hamlin Middle SchoolGrades: 6-8Distance: 0.9 mi
- 4/10Springfield High SchoolGrades: 9-12Distance: 0.5 mi
Schools provided by the listing agent
- Elementary: Two Rivers
- Middle: Hamlin
- High: Springfield
Source: RMLS (OR). This data may not be complete. We recommend contacting the local school district to confirm school assignments for this home.
Get pre-qualified for a loan
At Zillow Home Loans, we can pre-qualify you in as little as 5 minutes with no impact to your credit score.An equal housing lender. NMLS #10287.
Sell for more on Zillow
Get a Zillow Showcase℠ listing at no additional cost and you could sell for .
$403,600
2% more+$8,072
With Zillow Showcase(estimated)$411,672



