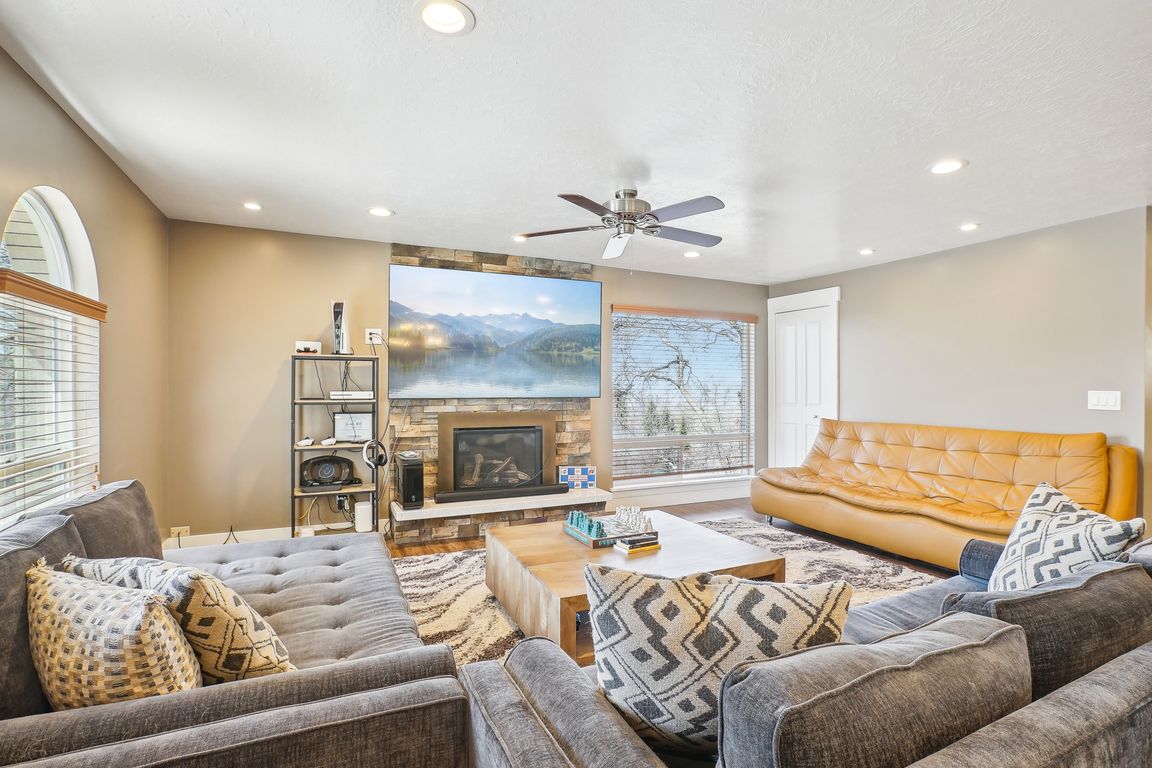
For salePrice cut: $25K (6/11)
$800,000
5beds
3,912sqft
1349 E Madera Hills Dr S, Bountiful, UT 84010
5beds
3,912sqft
Single family residence
Built in 1971
0.27 Acres
2 Attached garage spaces
$204 price/sqft
What's special
Custom wood railingsTranquil pondOutdoor oasisDouble decksUnbeatable viewsSecluded backyard retreatWater softener
!!! PRICE REDUCED !!! Stunning Views! Nestled above Davis Blvd and just below the Bountiful Temple, this stunningly upgraded home offers the perfect blend of comfort, style, and convenience. From the moment you step inside, you'll be captivated by the craftsmanship-custom wood railings, a bright and airy open-concept dining and ...
- 105 days
- on Zillow |
- 681 |
- 32 |
Source: UtahRealEstate.com,MLS#: 2075315
Travel times
Living Room
Dining Room
Bedroom
Zillow last checked: 7 hours ago
Listing updated: June 11, 2025 at 01:46pm
Listed by:
Kenneth J Montague 801-859-7370,
Omada Real Estate,
Jeremy Martin 801-598-9838,
Omada Real Estate
Source: UtahRealEstate.com,MLS#: 2075315
Facts & features
Interior
Bedrooms & bathrooms
- Bedrooms: 5
- Bathrooms: 4
- Full bathrooms: 1
- 3/4 bathrooms: 2
- 1/2 bathrooms: 1
- Partial bathrooms: 1
- Main level bedrooms: 3
Rooms
- Room types: Master Bathroom, Updated Kitchen
Primary bedroom
- Level: First
Heating
- Forced Air, Central
Cooling
- Central Air
Appliances
- Included: Water Softener Owned, Disposal, Double Oven, Down Draft, Gas Range
Features
- Granite Counters
- Flooring: Carpet, Laminate, Tile
- Doors: Sliding Doors
- Windows: Part, Double Pane Windows
- Basement: Full,Walk-Out Access,Basement Entrance
- Number of fireplaces: 1
- Fireplace features: Fireplace Insert, Insert, Gas Log
Interior area
- Total structure area: 3,912
- Total interior livable area: 3,912 sqft
- Finished area above ground: 2,220
- Finished area below ground: 1,607
Video & virtual tour
Property
Parking
- Total spaces: 2
- Parking features: Garage - Attached
- Attached garage spaces: 2
Features
- Levels: Split-Entry/Bi-Level
- Stories: 2
- Patio & porch: Patio, Open Patio
- Exterior features: Lighting
- Fencing: Partial
- Has view: Yes
- View description: Lake, Mountain(s), Valley
- Has water view: Yes
- Water view: Lake
Lot
- Size: 0.27 Acres
- Features: Curb & Gutter, Sprinkler: Auto-Full, Gentle Sloping, Waterfall
- Topography: Terrain Grad Slope
- Residential vegetation: Landscaping: Full, Mature Trees, Scrub Oak, Terraced Yard
Details
- Parcel number: 040620124
- Zoning: R-3
- Zoning description: Single-Family
Construction
Type & style
- Home type: SingleFamily
- Property subtype: Single Family Residence
Materials
- Brick
- Roof: Rubber,Membrane
Condition
- Blt./Standing
- New construction: No
- Year built: 1971
Utilities & green energy
- Water: Culinary
- Utilities for property: Natural Gas Connected, Electricity Connected, Sewer Connected, Water Connected
Community & HOA
Community
- Security: Alarm System
- Subdivision: Canyon Crest Plat Nu
HOA
- Has HOA: No
Location
- Region: Bountiful
Financial & listing details
- Price per square foot: $204/sqft
- Annual tax amount: $4,853
- Date on market: 4/4/2025
- Listing terms: Cash,Conventional,FHA,VA Loan
- Inclusions: Alarm System, Fireplace Insert, Water Softener: Own
- Acres allowed for irrigation: 0
- Electric utility on property: Yes
- Road surface type: Paved