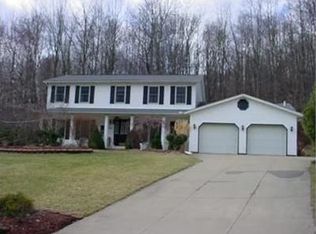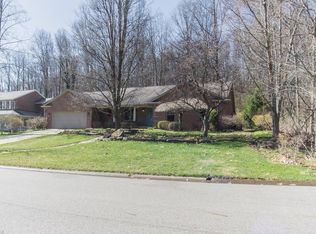Sold for $273,000 on 09/13/24
$273,000
1349 Deer Hill Rd, Dennison, OH 44621
3beds
2,048sqft
Single Family Residence
Built in 1994
0.46 Acres Lot
$278,800 Zestimate®
$133/sqft
$2,201 Estimated rent
Home value
$278,800
$192,000 - $407,000
$2,201/mo
Zestimate® history
Loading...
Owner options
Explore your selling options
What's special
Immaculate brick 2 story in a great location on the edge of town. This home has been extremely well maintained by the original owners. There are 3 bedrooms, 2 1/2 baths, a first-floor laundry room and a 2-car attached garage. There is plenty of room with 2048 square feet that includes a front living room and a large back family room. There is a formal dining room and a large eat-in kitchen that is equipped with all of the appliances. There is a large master suite with a private bath and a walk-in closet. It is situated on a 100x200 lot on a quiet cul-de-sac street. There have been many recent updates that include Anderson triple pane windows, gutter guards, a new air conditioning unit, and a new gas hot water tank. You can enjoy a peaceful covered wrap around front porch and a private back brick paver patio that is perfect to sit and watch nature. Great location with easy access to the highway for a quick commute.
Zillow last checked: 8 hours ago
Listing updated: September 16, 2024 at 04:59am
Listing Provided by:
Dawn C Leone 330-364-6648jan@mcinturfrealty.net,
McInturf Realty
Bought with:
Greg A Norris, 2004013619
Howard Hanna
Source: MLS Now,MLS#: 5053533 Originating MLS: East Central Association of REALTORS
Originating MLS: East Central Association of REALTORS
Facts & features
Interior
Bedrooms & bathrooms
- Bedrooms: 3
- Bathrooms: 3
- Full bathrooms: 2
- 1/2 bathrooms: 1
- Main level bathrooms: 1
Primary bedroom
- Description: Flooring: Carpet
- Level: Second
- Dimensions: 15 x 13
Bedroom
- Description: Flooring: Carpet
- Level: Second
- Dimensions: 12 x 16
Bedroom
- Description: Flooring: Carpet
- Level: Second
- Dimensions: 12 x 16
Dining room
- Description: Flooring: Carpet
- Level: First
- Dimensions: 12 x 12
Family room
- Description: Flooring: Carpet
- Level: First
- Dimensions: 14 x 24
Kitchen
- Description: Flooring: Linoleum
- Level: First
- Dimensions: 12 x 18
Laundry
- Description: Flooring: Linoleum
- Level: First
- Dimensions: 8 x 5
Living room
- Description: Flooring: Carpet
- Level: First
- Dimensions: 24 x 16
Other
- Description: Flooring: Carpet
- Level: First
- Dimensions: 12 x 8
Heating
- Forced Air, Gas
Cooling
- Central Air
Appliances
- Included: Dryer, Dishwasher, Range, Refrigerator, Washer
- Laundry: Main Level
Features
- Basement: Unfinished
- Has fireplace: No
Interior area
- Total structure area: 2,048
- Total interior livable area: 2,048 sqft
- Finished area above ground: 2,048
- Finished area below ground: 0
Property
Parking
- Total spaces: 2
- Parking features: Attached, Garage
- Attached garage spaces: 2
Features
- Levels: Two
- Stories: 2
- Patio & porch: Covered, Patio, Porch, Wrap Around
Lot
- Size: 0.46 Acres
- Dimensions: 100 x 200
- Features: Cul-De-Sac
Details
- Parcel number: 7500021000
- Special conditions: Standard
Construction
Type & style
- Home type: SingleFamily
- Architectural style: Conventional
- Property subtype: Single Family Residence
Materials
- Brick
- Foundation: Block
- Roof: Asphalt
Condition
- Year built: 1994
Utilities & green energy
- Sewer: Public Sewer
- Water: Public
Community & neighborhood
Location
- Region: Dennison
- Subdivision: Deer Hill
Price history
| Date | Event | Price |
|---|---|---|
| 9/13/2024 | Sold | $273,000-2.5%$133/sqft |
Source: | ||
| 8/23/2024 | Pending sale | $279,900$137/sqft |
Source: | ||
| 8/5/2024 | Contingent | $279,900$137/sqft |
Source: | ||
| 8/2/2024 | Price change | $279,900-3.4%$137/sqft |
Source: | ||
| 7/29/2024 | Price change | $289,900-3.3%$142/sqft |
Source: | ||
Public tax history
| Year | Property taxes | Tax assessment |
|---|---|---|
| 2024 | $3,082 +4.5% | $83,760 |
| 2023 | $2,949 -0.1% | $83,760 |
| 2022 | $2,952 +1.7% | $83,760 +13.9% |
Find assessor info on the county website
Neighborhood: 44621
Nearby schools
GreatSchools rating
- NAClaymont Primary SchoolGrades: PK-KDistance: 0.8 mi
- 5/10Claymont Junior High SchoolGrades: 6-8Distance: 1.3 mi
- 4/10Claymont High SchoolGrades: 9-12Distance: 1.9 mi
Schools provided by the listing agent
- District: Claymont CSD - 7901
Source: MLS Now. This data may not be complete. We recommend contacting the local school district to confirm school assignments for this home.

Get pre-qualified for a loan
At Zillow Home Loans, we can pre-qualify you in as little as 5 minutes with no impact to your credit score.An equal housing lender. NMLS #10287.

