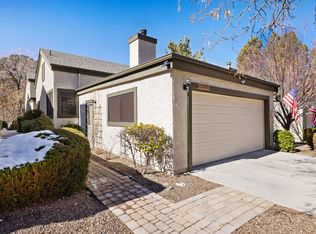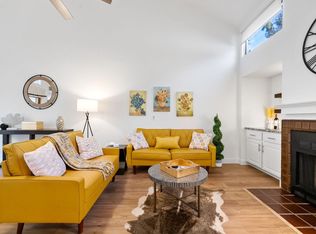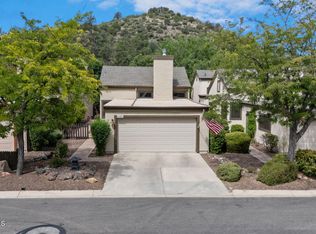Sold for $455,000 on 02/03/23
$455,000
1349 Coyote Rd, Prescott, AZ 86303
3beds
1,740sqft
Single Family Residence
Built in 1981
3,920.4 Square Feet Lot
$500,400 Zestimate®
$261/sqft
$2,878 Estimated rent
Home value
$500,400
$470,000 - $535,000
$2,878/mo
Zestimate® history
Loading...
Owner options
Explore your selling options
What's special
DELIGHTFUL HOME W/LOTS OF SPACE W/HIGH VAULTED BEAM CEILINGS AND WINDOWS EVERYWHERE**ROMANTIC GAS FIREPLACE WITH BOOKSHELVES ON EITHER SIDE ** 1740 SF ** THE BIG ONE W/THE INSIDE COURTYARD FOR MORNING COFFEE & A SAFE PLACE FOR PETS**COULD BE MADE INTO A CHARMING INDOOR/OUTDOOR LIVING AREA W/2 SETS OF SLIDERS**GORGEOUSKITCHEN W/GRANITE, TONS OF STORAGE AND PANTRY**MORE CABINETS IN THE GARAGE**3 LEVELS FOR MORE UNIQUENESS W/ONLY 7 STEPS UP TO THE PRIVATE SUITE OVERLOOKING THE WASH AND WILDLIFE**HAS AN AREA FOR AN OFFICE** PLUS THE PAT BOONE SAFE STEP THERAPY SPA & SHOWER PACKAGE ADVERTISED ON TV. SELLER PAID AROUND $17,000 3 YRS AGO ** POWDER RM ON MAIN LIVING AREA**7 STEPS DOWN TO 2 BDRMS, FULL BA & LAUNDRY RM AND OUTSIDE ACCESS TO THE LARGE PATIO YARD FENCED FOR DOGS**GATE TO THE WASH.
Zillow last checked: 8 hours ago
Listing updated: October 07, 2024 at 08:39pm
Listed by:
Suzy Buck 480-271-2189,
Iannelli and Associates
Bought with:
Albert Ifflander, SA672631000
Better Homes And Gardens Real Estate Bloomtree Realty
Josh Pareja, SA693905000
Better Homes And Gardens Real Estate Bloomtree Realty
Source: PAAR,MLS#: 1053382
Facts & features
Interior
Bedrooms & bathrooms
- Bedrooms: 3
- Bathrooms: 3
- Full bathrooms: 2
- 1/2 bathrooms: 1
Heating
- Forced - Gas, Natural Gas, Zoned
Cooling
- Ceiling Fan(s), Central Air, Zoned
Appliances
- Included: Dishwasher, Disposal, Double Oven, Dryer, Electric Range, Microwave, Other, Oven, Range, See Remarks, Washer, Rev Osmosis System
- Laundry: Wash/Dry Connection, Sink
Features
- Atrium, Beamed Ceilings, Ceiling Fan(s), Soaking Tub, Granite Counters, Kit/Din Combo, Liv/Din Combo, Other, High Ceilings, See Remarks, Walk-In Closet(s)
- Flooring: Carpet, Tile, Wood
- Windows: Solar Screens, Skylight(s), Double Pane Windows, Blinds, Screens, Wood Slat
- Basement: Slab
- Has fireplace: Yes
- Fireplace features: Gas, Insert
Interior area
- Total structure area: 1,740
- Total interior livable area: 1,740 sqft
Property
Parking
- Total spaces: 2
- Parking features: Garage Door Opener, Driveway Concrete
- Garage spaces: 2
- Has uncovered spaces: Yes
Features
- Levels: Multi/Split
- Patio & porch: Patio
- Exterior features: Landscaping-Front, Landscaping-Rear, Level Entry, Native Species, Other, See Remarks
- Has spa: Yes
- Spa features: Indoor Spa/Hot Tub, Bath
- Fencing: Back Yard,Perimeter
- Has view: Yes
- View description: Juniper/Pinon, Mountain(s), Trees/Woods
Lot
- Size: 3,920 sqft
- Topography: Other - See Remarks,Other Trees,Ponderosa Pine,Views
Details
- Additional structures: Shed(s)
- Parcel number: P100
- Zoning: Residential
Construction
Type & style
- Home type: SingleFamily
- Architectural style: Contemporary
- Property subtype: Single Family Residence
Materials
- Steel Frame, Frame, Stucco
- Roof: Composition
Condition
- Year built: 1981
Utilities & green energy
- Sewer: City Sewer
- Water: Public
- Utilities for property: Electricity Available, Natural Gas Available, Phone Available
Community & neighborhood
Security
- Security features: Smoke Detector(s)
Location
- Region: Prescott
- Subdivision: Hidden Valley Ranch
HOA & financial
HOA
- Has HOA: Yes
- HOA fee: $720 annually
- Association phone: 928-776-4479
- Second HOA fee: $160 monthly
- Second association name: Hidden Valley Patio
Other
Other facts
- Road surface type: Paved
Price history
| Date | Event | Price |
|---|---|---|
| 2/7/2023 | Pending sale | $485,000+6.6%$279/sqft |
Source: | ||
| 2/3/2023 | Sold | $455,000-6.2%$261/sqft |
Source: | ||
| 1/19/2023 | Pending sale | $485,000$279/sqft |
Source: | ||
| 1/12/2023 | Listed for sale | $485,000+51.6%$279/sqft |
Source: | ||
| 11/30/2018 | Sold | $320,000-7.2%$184/sqft |
Source: | ||
Public tax history
| Year | Property taxes | Tax assessment |
|---|---|---|
| 2025 | $1,401 -16.8% | $29,283 +5% |
| 2024 | $1,684 +2% | $27,889 -45.5% |
| 2023 | $1,650 -4.1% | $51,157 +12.5% |
Find assessor info on the county website
Neighborhood: 86303
Nearby schools
GreatSchools rating
- 8/10Lincoln Elementary SchoolGrades: K-5Distance: 1.5 mi
- 3/10Prescott Mile High Middle SchoolGrades: 6-8Distance: 1.3 mi
- 8/10Prescott High SchoolGrades: 8-12Distance: 3 mi
Get a cash offer in 3 minutes
Find out how much your home could sell for in as little as 3 minutes with a no-obligation cash offer.
Estimated market value
$500,400
Get a cash offer in 3 minutes
Find out how much your home could sell for in as little as 3 minutes with a no-obligation cash offer.
Estimated market value
$500,400


