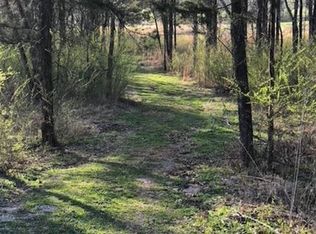Closed
$900,000
1349 Cliff Amos Rd, Spring Hill, TN 37174
3beds
2,501sqft
Single Family Residence, Residential
Built in 2019
5.12 Acres Lot
$903,400 Zestimate®
$360/sqft
$3,084 Estimated rent
Home value
$903,400
$831,000 - $976,000
$3,084/mo
Zestimate® history
Loading...
Owner options
Explore your selling options
What's special
*Listed below appraised value, appraised before listing* Stunning custom home nestled on 5 acres. Offering the perfect blend of privacy and convenience, this property is a mere 40 minutes drive to Nashville and 5 minutes from I65. Gourmet kitchen is a chef's dream, boasting stainless steel appliances, quartz countertops, gas stove, pot filler, and large island. The luxurious primary suite provides a peaceful retreat, complete with a spa like bathroom featuring a soaking tub and walk in shower. The TWO primary closets give you all the storage you could want! Home comes equipped with built in home audio, bonus room prewired for home theater, and an underground storm shelter. The covered outdoor stone patio is perfect for entertaining or simply enjoying nature. Don't miss this opportunity to make this home yours!
Zillow last checked: 8 hours ago
Listing updated: May 17, 2024 at 12:25pm
Listing Provided by:
Shira Sturm 615-417-6679,
Benchmark Realty, LLC
Bought with:
Peter Penrose, 326629
eXp Realty
Source: RealTracs MLS as distributed by MLS GRID,MLS#: 2624732
Facts & features
Interior
Bedrooms & bathrooms
- Bedrooms: 3
- Bathrooms: 2
- Full bathrooms: 2
- Main level bedrooms: 3
Bedroom 1
- Features: Suite
- Level: Suite
- Area: 182 Square Feet
- Dimensions: 14x13
Bedroom 2
- Features: Walk-In Closet(s)
- Level: Walk-In Closet(s)
- Area: 144 Square Feet
- Dimensions: 12x12
Bedroom 3
- Features: Extra Large Closet
- Level: Extra Large Closet
- Area: 144 Square Feet
- Dimensions: 12x12
Bonus room
- Features: Over Garage
- Level: Over Garage
- Area: 390 Square Feet
- Dimensions: 26x15
Dining room
- Features: Combination
- Level: Combination
- Area: 100 Square Feet
- Dimensions: 10x10
Kitchen
- Features: Eat-in Kitchen
- Level: Eat-in Kitchen
- Area: 182 Square Feet
- Dimensions: 14x13
Living room
- Area: 238 Square Feet
- Dimensions: 17x14
Heating
- Central, Propane
Cooling
- Central Air, Electric
Appliances
- Included: Gas Oven, Built-In Gas Range
Features
- Primary Bedroom Main Floor
- Flooring: Carpet, Vinyl
- Basement: Crawl Space
- Has fireplace: No
Interior area
- Total structure area: 2,501
- Total interior livable area: 2,501 sqft
- Finished area above ground: 2,501
Property
Parking
- Total spaces: 2
- Parking features: Garage Faces Front
- Attached garage spaces: 2
Features
- Levels: Two
- Stories: 2
Lot
- Size: 5.12 Acres
Details
- Parcel number: 073 00328 000
- Special conditions: Standard
Construction
Type & style
- Home type: SingleFamily
- Property subtype: Single Family Residence, Residential
Materials
- Masonite, Stone
Condition
- New construction: No
- Year built: 2019
Utilities & green energy
- Sewer: Septic Tank
- Water: Public
- Utilities for property: Electricity Available, Water Available
Community & neighborhood
Location
- Region: Spring Hill
- Subdivision: None
Price history
| Date | Event | Price |
|---|---|---|
| 5/17/2024 | Sold | $900,000-2.7%$360/sqft |
Source: | ||
| 4/25/2024 | Contingent | $924,900$370/sqft |
Source: | ||
| 4/12/2024 | Price change | $924,900-2.6%$370/sqft |
Source: | ||
| 3/15/2024 | Price change | $950,000-1.6%$380/sqft |
Source: | ||
| 3/3/2024 | Listed for sale | $965,000$386/sqft |
Source: | ||
Public tax history
| Year | Property taxes | Tax assessment |
|---|---|---|
| 2024 | $2,632 | $137,800 |
| 2023 | $2,632 +7.7% | $137,800 +7.7% |
| 2022 | $2,445 +38.2% | $128,000 +61.8% |
Find assessor info on the county website
Neighborhood: 37174
Nearby schools
GreatSchools rating
- 2/10R Howell Elementary SchoolGrades: PK-4Distance: 2.6 mi
- 2/10E. A. Cox Middle SchoolGrades: 5-8Distance: 2.7 mi
- 4/10Spring Hill High SchoolGrades: 9-12Distance: 4.9 mi
Schools provided by the listing agent
- Elementary: R Howell Elementary
- Middle: E. A. Cox Middle School
- High: Spring Hill High School
Source: RealTracs MLS as distributed by MLS GRID. This data may not be complete. We recommend contacting the local school district to confirm school assignments for this home.
Get a cash offer in 3 minutes
Find out how much your home could sell for in as little as 3 minutes with a no-obligation cash offer.
Estimated market value
$903,400
Get a cash offer in 3 minutes
Find out how much your home could sell for in as little as 3 minutes with a no-obligation cash offer.
Estimated market value
$903,400
