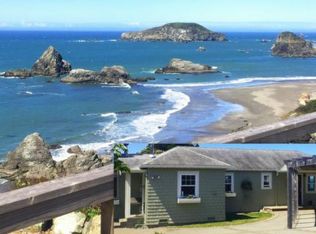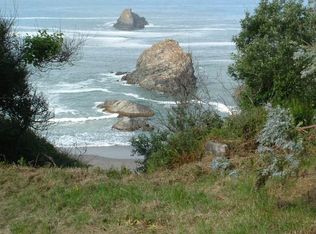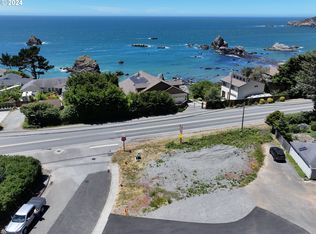SPLENDID REMODELED OCEANFRONT - Awaken to the sound/sight of surf in this gorgeous 3-br home, no matter the weather! Carpet, wood & tile floors. Great room w/wall of view windows & slider to Trex deck; entertain w/ease! Large solarium, many outdoor accesses. Large master w/views, soak tub & 3 sided fireplace, walk-in closet. All newer baths. Separate MIL/caregiver quarters w/LR, BR, full bath & private entry. Water feature in front.
This property is off market, which means it's not currently listed for sale or rent on Zillow. This may be different from what's available on other websites or public sources.



