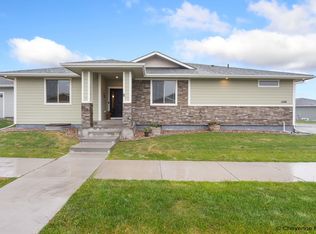Sold
Price Unknown
1349 Alyssa Way, Cheyenne, WY 82009
3beds
3,330sqft
City Residential, Residential
Built in 2020
6,483 Square Feet Lot
$479,100 Zestimate®
$--/sqft
$2,261 Estimated rent
Home value
$479,100
$446,000 - $513,000
$2,261/mo
Zestimate® history
Loading...
Owner options
Explore your selling options
What's special
This open concept plan is just what you asked for. Large kitchen island with full suite of Samsung stainless appliances, beautiful cabinetry with soft close are just a few of the great features in the kitchen. The spacious primary suite has lovely private bath and walk in closet. The basement is unfinished. This home includes central air and front and back landscaping.
Zillow last checked: 8 hours ago
Listing updated: January 24, 2025 at 09:52am
Listed by:
Cynthia Biggs 307-221-3334,
#1 Properties
Bought with:
TJ Love
RE/MAX Capitol Properties
Source: Cheyenne BOR,MLS#: 95338
Facts & features
Interior
Bedrooms & bathrooms
- Bedrooms: 3
- Bathrooms: 2
- Full bathrooms: 1
- 3/4 bathrooms: 1
- Main level bathrooms: 2
Primary bedroom
- Level: Main
- Area: 168
- Dimensions: 14 x 12
Bedroom 2
- Level: Main
- Area: 121
- Dimensions: 11 x 11
Bedroom 3
- Level: Main
- Area: 110
- Dimensions: 11 x 10
Bathroom 1
- Features: Full
- Level: Main
Bathroom 2
- Features: Full
- Level: Main
Dining room
- Level: Main
- Area: 150
- Dimensions: 15 x 10
Kitchen
- Level: Main
- Area: 225
- Dimensions: 15 x 15
Living room
- Level: Main
- Area: 165
- Dimensions: 11 x 15
Basement
- Area: 1665
Heating
- Forced Air, Natural Gas
Cooling
- Central Air
Appliances
- Included: Dishwasher, Disposal, Dryer, Microwave, Range, Refrigerator, Washer
- Laundry: Main Level
Features
- Great Room, Pantry, Walk-In Closet(s), Main Floor Primary, Granite Counters
- Windows: Low Emissivity Windows, Thermal Windows
- Basement: Interior Entry
- Has fireplace: Yes
- Fireplace features: Gas
Interior area
- Total structure area: 3,330
- Total interior livable area: 3,330 sqft
- Finished area above ground: 1,665
Property
Parking
- Total spaces: 3
- Parking features: 3 Car Attached, Garage Door Opener
- Attached garage spaces: 3
Accessibility
- Accessibility features: None
Features
- Patio & porch: Patio
- Exterior features: Sprinkler System
Lot
- Size: 6,483 sqft
- Dimensions: 6483
- Features: Corner Lot, Backyard Sod/Grass
Details
- Parcel number: 14661722403200
- Special conditions: None of the Above
Construction
Type & style
- Home type: SingleFamily
- Architectural style: Ranch
- Property subtype: City Residential, Residential
Materials
- Other
- Foundation: Basement
- Roof: Composition/Asphalt
Condition
- New construction: No
- Year built: 2020
Utilities & green energy
- Electric: Black Hills Energy
- Gas: Black Hills Energy
- Sewer: City Sewer
- Water: Public
- Utilities for property: Cable Connected
Green energy
- Energy efficient items: Thermostat
- Water conservation: Drip SprinklerSym.onTimer
Community & neighborhood
Location
- Region: Cheyenne
- Subdivision: Pointe, The
HOA & financial
HOA
- Has HOA: Yes
- HOA fee: $174 monthly
- Services included: Maintenance Grounds, Management, Snow Removal
Other
Other facts
- Listing agreement: n
- Listing terms: Cash,Conventional,FHA,VA Loan
Price history
| Date | Event | Price |
|---|---|---|
| 1/24/2025 | Sold | -- |
Source: | ||
| 1/4/2025 | Pending sale | $485,000$146/sqft |
Source: | ||
| 11/12/2024 | Listed for sale | $485,000$146/sqft |
Source: | ||
| 10/30/2020 | Sold | -- |
Source: | ||
Public tax history
| Year | Property taxes | Tax assessment |
|---|---|---|
| 2024 | $3,303 +0.8% | $46,708 +0.8% |
| 2023 | $3,276 +6.5% | $46,335 +8.7% |
| 2022 | $3,076 +17.6% | $42,610 +17.9% |
Find assessor info on the county website
Neighborhood: 82009
Nearby schools
GreatSchools rating
- 6/10Hobbs Elementary SchoolGrades: K-6Distance: 1.2 mi
- 6/10McCormick Junior High SchoolGrades: 7-8Distance: 2 mi
- 7/10Central High SchoolGrades: 9-12Distance: 2 mi
