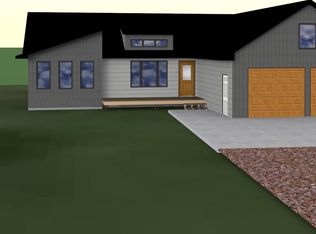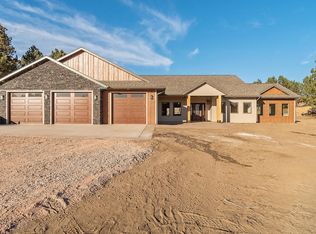Sold for $1,253,698
$1,253,698
13487 Frontier Loop, Piedmont, SD 57769
5beds
4,633sqft
New Construction
Built in 2023
1.32 Acres Lot
$1,372,000 Zestimate®
$271/sqft
$5,374 Estimated rent
Home value
$1,372,000
$1.28M - $1.50M
$5,374/mo
Zestimate® history
Loading...
Owner options
Explore your selling options
What's special
Take a look at this exceptional home. The main floor is a masterpiece of design and convenience. It features the master suite complete with its own master bathroom which boasts a jack and jill vanity and a custom tile shower. A walk-in closet adds practicality to luxury. The kitchen showcases a large granite breakfast bar and the walk-in pantry ensures you have all the storage you need. The living room is graced by a floor-to-ceiling surround fireplace, creating a cozy and inviting focal point. The basement presents two more bedrooms, another bathroom, and a spacious family room. The upper level offers two additional bedrooms with walk-in closets and a shared bathroom. The attached, heated three-car garage, is complete with a floor drain. Outdoors, you'll find a sprawling covered back deck so you can enjoy your views, rain or shine. Don't miss your chance to experience this amazing home!
Zillow last checked: 8 hours ago
Listing updated: November 07, 2023 at 02:32pm
Listed by:
Michael Frybarger,
Ascend Realty
Bought with:
Michael Frybarger
Ascend Realty
Source: Mount Rushmore Area AOR,MLS#: 78088
Facts & features
Interior
Bedrooms & bathrooms
- Bedrooms: 5
- Bathrooms: 5
- Full bathrooms: 3
- 1/2 bathrooms: 2
- Main level bedrooms: 1
Primary bedroom
- Level: Main
- Area: 255
- Dimensions: 17 x 15
Bedroom 2
- Level: Upper
- Area: 132
- Dimensions: 12 x 11
Bedroom 3
- Level: Upper
- Area: 132
- Dimensions: 12 x 11
Bedroom 4
- Level: Basement
- Area: 156
- Dimensions: 13 x 12
Dining room
- Level: Main
- Area: 238
- Dimensions: 17 x 14
Kitchen
- Level: Main
- Dimensions: 15 x 14
Living room
- Level: Main
- Area: 324
- Dimensions: 18 x 18
Heating
- Forced Air
Cooling
- Refrig. C/Air
Appliances
- Included: None
- Laundry: Main Level
Features
- Walk-In Closet(s)
- Flooring: Carpet, Vinyl
- Basement: Full
- Number of fireplaces: 1
- Fireplace features: One, Living Room
Interior area
- Total structure area: 4,633
- Total interior livable area: 4,633 sqft
Property
Parking
- Total spaces: 3
- Parking features: Three Car, Attached
- Attached garage spaces: 3
Features
- Levels: One and One Half
- Stories: 1
Lot
- Size: 1.32 Acres
Details
- Parcel number: 1674117
Construction
Type & style
- Home type: SingleFamily
- Property subtype: New Construction
Materials
- Frame
- Roof: Composition
Condition
- New Construction
- New construction: Yes
- Year built: 2023
Community & neighborhood
Location
- Region: Piedmont
- Subdivision: Timberwood Park Estates
Other
Other facts
- Listing terms: Cash,New Loan
Price history
| Date | Event | Price |
|---|---|---|
| 11/3/2023 | Sold | $1,253,698+1094%$271/sqft |
Source: | ||
| 4/21/2022 | Sold | $105,000$23/sqft |
Source: Public Record Report a problem | ||
Public tax history
| Year | Property taxes | Tax assessment |
|---|---|---|
| 2025 | $10,696 +517.9% | $1,090,438 +8.8% |
| 2024 | $1,731 | $1,002,225 +734.5% |
| 2023 | -- | $120,100 |
Find assessor info on the county website
Neighborhood: 57769
Nearby schools
GreatSchools rating
- 6/10Piedmont Valley Elementary - 05Grades: K-4Distance: 3.4 mi
- 5/10Williams Middle School - 02Grades: 5-8Distance: 12.7 mi
- 7/10Brown High School - 01Grades: 9-12Distance: 11.7 mi

Get pre-qualified for a loan
At Zillow Home Loans, we can pre-qualify you in as little as 5 minutes with no impact to your credit score.An equal housing lender. NMLS #10287.

