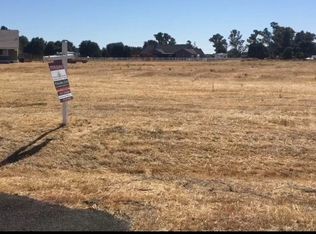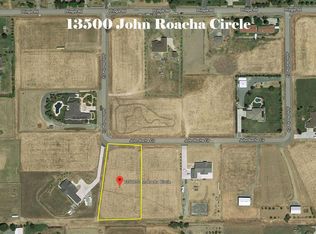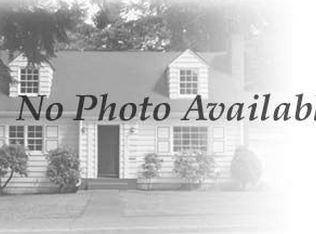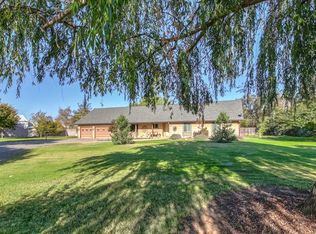Closed
$2,225,000
13486 John Rocha Cir, Galt, CA 95632
4beds
3,016sqft
Single Family Residence
Built in 2016
2.52 Acres Lot
$2,069,100 Zestimate®
$738/sqft
$5,026 Estimated rent
Home value
$2,069,100
$1.92M - $2.21M
$5,026/mo
Zestimate® history
Loading...
Owner options
Explore your selling options
What's special
Exquisite Countryside Living! Custom home with Resort-Style Amenities! Unwind in the cabana and slide into your private themed pool. Spacious home spanning over 3,000sq.ft. 4 Bedrooms, 3 full baths & 2 half baths. Impeccable taste in every aspect of the property. The Pool Pavilion is the ultimate destination! It boasts a top-of-the-line BBQ, Smoker and personal beer taps. Custom concrete counters, outdoor shower and a stunning masonry fireplace complete the experience. Indulge in the custom freeform Saltwater pool with waterfalls & slide. Luxuriate in the Hot Springs personal hot tub/spa. Owned solar system ensures comfort year-round. Revel in the 7-zone sound system. Two massive warehouse buildings; featuring an approx. 4,100 sq.ft industrial shop with studio and a 1,800 sq.ft RV/boat storage building. The electric front gate with touch pad and remote controls adds convenience and security. Hurry this property is a MUST see in person and at this new price it will not last!!
Zillow last checked: 8 hours ago
Listing updated: July 27, 2023 at 02:26pm
Listed by:
Connie Espinosa DRE #01703291 209-607-5238,
RE/MAX Grupe Gold
Bought with:
Ann Ullrich, DRE #01706199
Parker Realty
Source: MetroList Services of CA,MLS#: 223034697Originating MLS: MetroList Services, Inc.
Facts & features
Interior
Bedrooms & bathrooms
- Bedrooms: 4
- Bathrooms: 3
- Full bathrooms: 3
Primary bedroom
- Features: Sitting Room, Closet, Outside Access, Walk-In Closet(s)
Primary bathroom
- Features: Shower Stall(s), Double Vanity, Dual Flush Toilet, Soaking Tub, Granite Counters, Low-Flow Toilet(s), Window
Dining room
- Features: Bar, Formal Area
Kitchen
- Features: Pantry Closet, Granite Counters, Slab Counter, Kitchen Island, Island w/Sink, Kitchen/Family Combo
Heating
- Pellet Stove, Propane, Central, Fireplace(s), Gas, Other
Cooling
- Ceiling Fan(s), Central Air, Whole House Fan, Multi Units, Zoned
Appliances
- Included: Indoor Grill, Free-Standing Gas Range, Free-Standing Refrigerator, Range Hood, Ice Maker, Dishwasher, Disposal, Microwave, Double Oven, Plumbed For Ice Maker, Tankless Water Heater, ENERGY STAR Qualified Appliances, Wine Refrigerator, Free-Standing Freezer, Dryer, Washer
- Laundry: Laundry Room, Cabinets, Sink, Electric Dryer Hookup, Gas Dryer Hookup, Inside Room
Features
- Flooring: Carpet, Stone, Tile
- Number of fireplaces: 2
- Fireplace features: Insert, Living Room, Master Bedroom, Gas Log, Outside
Interior area
- Total interior livable area: 3,016 sqft
Property
Parking
- Total spaces: 4
- Parking features: 24'+ Deep Garage, Attached, Boat, Detached, Gated, Shared Driveway, Driveway
- Attached garage spaces: 4
- Has uncovered spaces: Yes
Features
- Stories: 1
- Exterior features: Built-in Barbecue, Outdoor Kitchen, Covered Courtyard, Misting System, Entry Gate, Fire Pit, Boat Storage
- Has private pool: Yes
- Pool features: In Ground, On Lot, Cabana, Black Bottom, Pool Sweep, Electric Heat, Salt Water, Gunite
- Fencing: Back Yard,Vinyl,Full,Gated
Lot
- Size: 2.52 Acres
- Features: Auto Sprinkler F&R, Private, Flag Lot, Garden, Irregular Lot, Landscape Back, Landscape Front
Details
- Additional structures: Cabana, Pool House, RV/Boat Storage, Pergola, Second Garage, Workshop
- Parcel number: 14810800160000
- Zoning description: AR-2
- Special conditions: Standard
- Other equipment: Satellite Dish, Water Cond Equipment Owned, Water Filter System
Construction
Type & style
- Home type: SingleFamily
- Architectural style: Ranch,Traditional
- Property subtype: Single Family Residence
Materials
- Brick Veneer, Stone, Stucco, Frame
- Foundation: Concrete, Slab
- Roof: Cement
Condition
- Year built: 2016
Utilities & green energy
- Sewer: Sewer Connected, Septic System
- Water: Storage Tank, Treatment Equipment, Well
- Utilities for property: Propane Tank Leased, Solar, Underground Utilities, Internet Available, Sewer Connected
Green energy
- Energy generation: Solar
Community & neighborhood
Location
- Region: Galt
Other
Other facts
- Road surface type: Asphalt
Price history
| Date | Event | Price |
|---|---|---|
| 7/26/2023 | Sold | $2,225,000+3.5%$738/sqft |
Source: MetroList Services of CA #223034697 Report a problem | ||
| 7/10/2023 | Pending sale | $2,150,000$713/sqft |
Source: MetroList Services of CA #223034697 Report a problem | ||
| 7/3/2023 | Price change | $2,150,000-9.3%$713/sqft |
Source: MetroList Services of CA #223034697 Report a problem | ||
| 5/16/2023 | Listed for sale | $2,370,000+7.5%$786/sqft |
Source: MetroList Services of CA #223034697 Report a problem | ||
| 9/22/2021 | Sold | $2,205,000-2%$731/sqft |
Source: | ||
Public tax history
| Year | Property taxes | Tax assessment |
|---|---|---|
| 2025 | -- | $2,269,500 +2% |
| 2024 | $24,968 +90.1% | $2,225,000 +90% |
| 2023 | $13,137 +4.2% | $1,170,878 +2% |
Find assessor info on the county website
Neighborhood: 95632
Nearby schools
GreatSchools rating
- 7/10Vernon E. Greer Elementary SchoolGrades: K-6Distance: 1.1 mi
- 6/10Robert L McCaffrey Middle SchoolGrades: 7-8Distance: 2.9 mi
- 5/10Galt High SchoolGrades: 9-12Distance: 2 mi
Get a cash offer in 3 minutes
Find out how much your home could sell for in as little as 3 minutes with a no-obligation cash offer.
Estimated market value
$2,069,100



