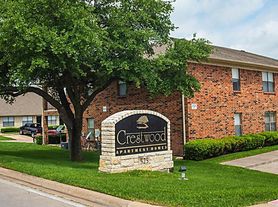Discover this freshly renovated 3-bedroom upstairs duplex unit offering 1650 square feet of bright and open living space. The spacious living room welcomes you with new luxury vinyl plank flooring, modern fixtures, and plenty of natural light. The updated, open concept kitchen features granite counters, ample cabinet space, and brand-new appliances. Enjoy three comfortable bedrooms, a renovated bathroom, and a private backyard with a large covered patio. Located just minutes from town and Eagle Mountain Lake, this home perfectly balances quiet country living with city convenience!
No smoking
No waterbeds
Pet fee is $250 refundable, $250 nonrefundable per pet
Apartment for rent
Accepts Zillow applications
$1,590/mo
13485 Liberty School Rd #2, Azle, TX 76020
3beds
1,650sqft
Price may not include required fees and charges.
Apartment
Available now
Cats, dogs OK
Central air
Hookups laundry
Off street parking
What's special
Modern fixturesPrivate backyardLarge covered patioGranite countersThree comfortable bedroomsPlenty of natural lightBrand-new appliances
- 65 days |
- -- |
- -- |
Zillow last checked: 8 hours ago
Listing updated: January 17, 2026 at 06:36am
Travel times
Facts & features
Interior
Bedrooms & bathrooms
- Bedrooms: 3
- Bathrooms: 1
- Full bathrooms: 1
Cooling
- Central Air
Appliances
- Included: Dishwasher, Oven, WD Hookup
- Laundry: Hookups
Features
- WD Hookup
- Flooring: Tile
Interior area
- Total interior livable area: 1,650 sqft
Property
Parking
- Parking features: Off Street
- Details: Contact manager
Features
- Patio & porch: Patio
- Exterior features: Private Backyard
Details
- Parcel number: 04065638
Construction
Type & style
- Home type: Apartment
- Property subtype: Apartment
Building
Management
- Pets allowed: Yes
Community & HOA
Location
- Region: Azle
Financial & listing details
- Lease term: 1 Year
Price history
| Date | Event | Price |
|---|---|---|
| 1/8/2026 | Price change | $1,590-6.5%$1/sqft |
Source: Zillow Rentals Report a problem | ||
| 11/15/2025 | Listed for rent | $1,700$1/sqft |
Source: Zillow Rentals Report a problem | ||
| 7/24/2025 | Sold | -- |
Source: NTREIS #20841338 Report a problem | ||
| 7/20/2025 | Pending sale | $299,000$181/sqft |
Source: NTREIS #20833452 Report a problem | ||
| 7/17/2025 | Contingent | $299,000$181/sqft |
Source: NTREIS #20833452 Report a problem | ||
Neighborhood: Briar
Nearby schools
GreatSchools rating
- 3/10Liberty Elementary SchoolGrades: K-4Distance: 2.6 mi
- 5/10Santo Forte J High SchoolGrades: 7-8Distance: 3.2 mi
- 6/10Azle High SchoolGrades: 9-12Distance: 4.4 mi
