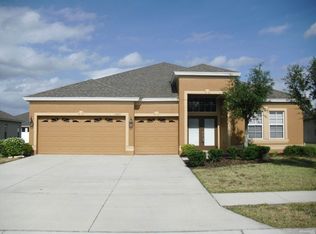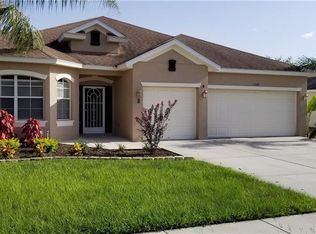Sold for $555,000 on 07/14/23
$555,000
13485 Hunters Point St, Spring Hill, FL 34609
4beds
2,678sqft
Single Family Residence
Built in 2007
10,454.4 Square Feet Lot
$501,000 Zestimate®
$207/sqft
$2,901 Estimated rent
Home value
$501,000
$476,000 - $526,000
$2,901/mo
Zestimate® history
Loading...
Owner options
Explore your selling options
What's special
You're not dreaming! This is about as perfect as you get! Executive home in on of the most popular Spring Hill Communities at Villages of Avalon. Built by Richmond Homes. There is absolutely nothing to do but move right in. Step into your 4/3/3 luxurious home with saltwater pool, newly installed screen and pool cage (2022) and PVC 6 fenced yard with a 2023 Craftsman 7x7 Tool shed. 2007 Home has been wonderfully updated with the following: 5 ton Bryant HVAC (8-22) Quartz Kitchen Counters & backsplash (2019), Baths updated (2021) Refrigerator (2018), Brick Pavers entry, Pool Pump (2000), Flooring updated to wood laminate in Master. Garage floor refinished. Gourmet Kitchen is so beautiful with the upgraded Quartz counters, double ovens, & back splash. Prep Island with deep sink. Laundry room comes with washer & dryer. See attached floor plan for layout. Enter thru open foyer w/Formal Dining/Living room w/ Brazilian Cherry Wood floors & crown mold around rooms & inside tray ceiling. Tiled entry/foyer leads to Stunning Gourmet kitchen & Nook, pendant lighting, backsplash, & gorgeous quartz counters. All open to great room w/Brazilian Cherry wood floors leading out to salt pool & lanai-very private area. Master suite on left has updated wood laminate floors, ceilings with crown molding, master bath w/ double vanity quartz counters, garden tub & updated glass shower. Opposite side has 3 bedrooms-1 of which has vinyl laminate & being used as an office. 2 additional bedrooms share updated jack & jill shower bath. Your pool is perfect for relaxation time. Fully fenced backyard-perfect for kiddos & pets. Community pool & fitness center. 5 minutes to Publix & best Chinese food in the county. 5 minutes Anderson Snow sports park, gymnastics, bike and walking trails all the way to Tampa, 5 minutes HWY 589, 40 miles to Tampa Int'l Airport, 1.25 hours to Clearwater Beach-tons of restaurants and local shopping,Deep Sea Fishing, Kayaking, sailing, U-Pick farms, festivals, dining options, historic Brooksville. It's all here. Come make the Adventure Coast your new home.
Zillow last checked: 8 hours ago
Listing updated: November 15, 2024 at 07:39pm
Listed by:
James T Saffell 813-416-5162,
Keller Williams-Elite Partners
Bought with:
Thomas Dishman, BK3564834
Coldwell Banker Weaver Group Realty
Source: HCMLS,MLS#: 2231777
Facts & features
Interior
Bedrooms & bathrooms
- Bedrooms: 4
- Bathrooms: 3
- Full bathrooms: 3
Primary bedroom
- Level: Main
- Area: 299
- Dimensions: 23x13
Bedroom 2
- Level: Main
- Area: 144
- Dimensions: 12x12
Bedroom 3
- Level: Main
- Area: 168
- Dimensions: 14x12
Bedroom 4
- Level: Main
- Area: 144
- Dimensions: 12x12
Dining room
- Level: Main
- Area: 126
- Dimensions: 14x9
Kitchen
- Level: Main
- Area: 168
- Dimensions: 14x12
Laundry
- Level: Main
- Area: 49
- Dimensions: 7x7
Living room
- Level: Main
- Area: 210
- Dimensions: 15x14
Living room
- Level: Main
- Area: 380
- Dimensions: 20x19
Other
- Description: Breakfast Nook
- Level: Main
- Area: 143
- Dimensions: 13x11
Other
- Description: Lanai
- Level: Main
- Area: 56
- Dimensions: 8x7
Other
- Description: Screened Porch
- Level: Main
- Area: 836
- Dimensions: 38x22
Other
- Description: Garage
- Level: Main
- Area: 609
- Dimensions: 29x21
Heating
- Central, Electric
Cooling
- Central Air, Electric
Appliances
- Included: Dishwasher, Disposal, Refrigerator, Washer
Features
- Breakfast Nook, Ceiling Fan(s), Double Vanity, Open Floorplan, Primary Bathroom -Tub with Separate Shower, Master Downstairs, Walk-In Closet(s), Split Plan
- Flooring: Carpet, Concrete, Laminate, Tile, Wood, Other
- Has fireplace: No
Interior area
- Total structure area: 2,678
- Total interior livable area: 2,678 sqft
Property
Parking
- Total spaces: 3
- Parking features: Attached
- Attached garage spaces: 3
Features
- Stories: 1
- Patio & porch: Patio, Porch, Screened
- Has private pool: Yes
- Pool features: In Ground, Salt Water, Screen Enclosure
Lot
- Size: 10,454 sqft
Details
- Parcel number: R34 223 18 3749 0220 0060
- Zoning: PDP
- Zoning description: Planned Development Project
Construction
Type & style
- Home type: SingleFamily
- Architectural style: Contemporary
- Property subtype: Single Family Residence
Materials
- Block, Concrete, Stucco
Condition
- New construction: No
- Year built: 2007
Utilities & green energy
- Sewer: Public Sewer
- Water: Public
- Utilities for property: Electricity Available
Community & neighborhood
Location
- Region: Spring Hill
- Subdivision: Villages Of Avalon
HOA & financial
HOA
- Has HOA: Yes
- HOA fee: $165 quarterly
- Amenities included: Clubhouse, Fitness Center, Pool
Other
Other facts
- Listing terms: Cash,Conventional,VA Loan
- Road surface type: Paved
Price history
| Date | Event | Price |
|---|---|---|
| 7/14/2023 | Sold | $555,000-5.9%$207/sqft |
Source: | ||
| 6/20/2023 | Pending sale | $590,000$220/sqft |
Source: | ||
| 5/25/2023 | Listed for sale | $590,000+121%$220/sqft |
Source: | ||
| 8/4/2017 | Sold | $267,000-2.9%$100/sqft |
Source: | ||
| 7/8/2017 | Pending sale | $275,000$103/sqft |
Source: Spring Hill #2184517 | ||
Public tax history
| Year | Property taxes | Tax assessment |
|---|---|---|
| 2024 | $5,855 +66.1% | $388,761 +68% |
| 2023 | $3,525 +2.6% | $231,452 +3% |
| 2022 | $3,437 -0.5% | $224,711 +3% |
Find assessor info on the county website
Neighborhood: Villages at Avalon
Nearby schools
GreatSchools rating
- 6/10Suncoast Elementary SchoolGrades: PK-5Distance: 2.4 mi
- 5/10Powell Middle SchoolGrades: 6-8Distance: 3.4 mi
- 5/10Nature Coast Technical High SchoolGrades: PK,9-12Distance: 3.9 mi
Schools provided by the listing agent
- Elementary: Suncoast
- Middle: Powell
- High: Nature Coast
Source: HCMLS. This data may not be complete. We recommend contacting the local school district to confirm school assignments for this home.
Get a cash offer in 3 minutes
Find out how much your home could sell for in as little as 3 minutes with a no-obligation cash offer.
Estimated market value
$501,000
Get a cash offer in 3 minutes
Find out how much your home could sell for in as little as 3 minutes with a no-obligation cash offer.
Estimated market value
$501,000

