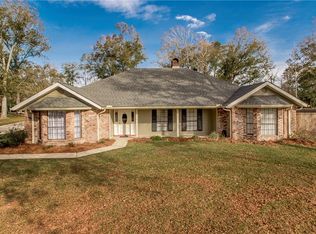Closed
Price Unknown
13485 General Ott Rd, Hammond, LA 70403
4beds
2,933sqft
Single Family Residence
Built in 1995
1 Acres Lot
$324,000 Zestimate®
$--/sqft
$2,558 Estimated rent
Home value
$324,000
$266,000 - $392,000
$2,558/mo
Zestimate® history
Loading...
Owner options
Explore your selling options
What's special
This spacious home, situated on a 1.5-acre lot, offers 2,945 square feet of living space. While it needs some work, it has great bones and incredible potential for customization. The property features a large attached double car garage for convenience. The sunroom, with its vaulted ceilings, is located just off the den and provides a beautiful view of the expansive backyard. Upstairs, you’ll find a private bedroom and a full bathroom, adding to the versatility of the home. This is a fantastic opportunity to make this house truly your own. The spacious primary suite includes a dedicated office space and two large closets, measuring 11.9 x 6.2 and 5.6 x 6.2. The suite also features a generous primary bath, complete with a beautiful stained glass window above the tub, adding a touch of charm and elegance to the space.
Zillow last checked: 8 hours ago
Listing updated: May 21, 2025 at 07:39am
Listed by:
Patti Gracianette 504-250-8572,
Compass Metro (LATT01)
Bought with:
Rob Davis
Keller Williams Realty Services
Source: GSREIN,MLS#: 2473016
Facts & features
Interior
Bedrooms & bathrooms
- Bedrooms: 4
- Bathrooms: 5
- Full bathrooms: 4
- 1/2 bathrooms: 1
Primary bedroom
- Description: Flooring: Wood
- Level: First
- Dimensions: 13.8 x 11.9
Bedroom
- Description: Flooring: Wood
- Level: First
- Dimensions: 12.6 x 11.9
Bedroom
- Description: Flooring: Wood
- Level: First
- Dimensions: 12.8 X 11.7
Bedroom
- Description: Flooring: Carpet
- Level: Second
- Dimensions: 20.8 x 11.6
Breakfast room nook
- Description: Flooring: Wood
- Level: First
- Dimensions: 11.6 x 11.7
Dining room
- Description: Flooring: Wood
- Level: First
- Dimensions: 14.6 x 12.8
Kitchen
- Description: Flooring: Wood
- Level: First
- Dimensions: 11.5 x 14.9
Laundry
- Description: Flooring: Tile
- Level: First
- Dimensions: 5.6 x 5.3
Living room
- Description: Flooring: Wood
- Level: First
- Dimensions: 23.2 x 18.9
Office
- Description: Flooring: Wood
- Level: First
- Dimensions: 10x11 x 10.10
Sunroom
- Description: Flooring: Other
- Level: First
- Dimensions: 46.1 x 9.5
Heating
- Central
Cooling
- Central Air
Features
- Ceiling Fan(s)
- Fireplace features: Other
Interior area
- Total structure area: 3,800
- Total interior livable area: 2,933 sqft
Property
Parking
- Parking features: Garage, Two Spaces, Garage Door Opener
- Has garage: Yes
Features
- Levels: One and One Half
- Patio & porch: Concrete
- Pool features: None
Lot
- Size: 1 Acres
- Dimensions: 151 x 345
- Features: 1 to 5 Acres, City Lot
Details
- Parcel number: 05020107
- Special conditions: None
Construction
Type & style
- Home type: SingleFamily
- Architectural style: Traditional
- Property subtype: Single Family Residence
Materials
- Brick
- Foundation: Slab
- Roof: Asphalt,Shingle
Condition
- Average Condition
- Year built: 1995
Utilities & green energy
- Sewer: Public Sewer
- Water: Public
Community & neighborhood
Location
- Region: Hammond
- Subdivision: Hammond
Price history
| Date | Event | Price |
|---|---|---|
| 5/20/2025 | Sold | -- |
Source: | ||
| 4/28/2025 | Pending sale | $345,000$118/sqft |
Source: Latter and Blum #2473016 Report a problem | ||
| 4/28/2025 | Contingent | $345,000$118/sqft |
Source: | ||
| 4/10/2025 | Price change | $345,000-4.2%$118/sqft |
Source: | ||
| 12/7/2024 | Price change | $360,000-9.8%$123/sqft |
Source: | ||
Public tax history
| Year | Property taxes | Tax assessment |
|---|---|---|
| 2024 | $2,040 -0.7% | $19,208 +0.6% |
| 2023 | $2,054 +1.4% | $19,087 |
| 2022 | $2,025 +0.1% | $19,087 |
Find assessor info on the county website
Neighborhood: 70403
Nearby schools
GreatSchools rating
- NAPerrin Early Learning CenterGrades: PK-KDistance: 4.5 mi
- 4/10Ponchatoula Junior High SchoolGrades: 7-8Distance: 4.7 mi
- 5/10Ponchatoula High SchoolGrades: 9-12Distance: 6.5 mi
Sell for more on Zillow
Get a Zillow Showcase℠ listing at no additional cost and you could sell for .
$324,000
2% more+$6,480
With Zillow Showcase(estimated)$330,480
