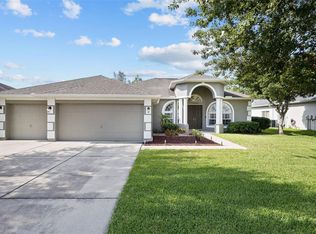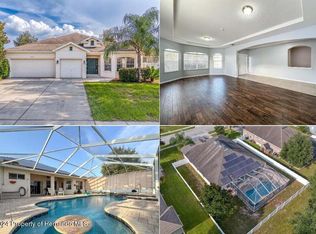Beautiful home at the Villages of Avalon! Lexington built. This home features 4 bedrooms, an office, 3 baths, 2 car oversized garage. Enjoy a spacious split floor plan, 10' ceilings, formal living, formal dining and a large open kitchen overlooking the family room. The backyard is just amazing! Pavers, pergola, and outdoor kitchen to entertain your guests. This house is pre wired for a pool or spa. Security system installed (needs activation), and sprinkler system. Wall in family room has wood framing to hold 82 inch TV. All appliances will stay. Everything inside and outside the house is negotiable. Near to Veterans Hwy, shops, restaurant and more.
This property is off market, which means it's not currently listed for sale or rent on Zillow. This may be different from what's available on other websites or public sources.

